A consolation and pleasure: The architectural brilliance of Prince Albert
Prince Albert took a close interest in architecture and oversaw a series of major building projects. Michael Hall considers his claims to be thought of as an architect
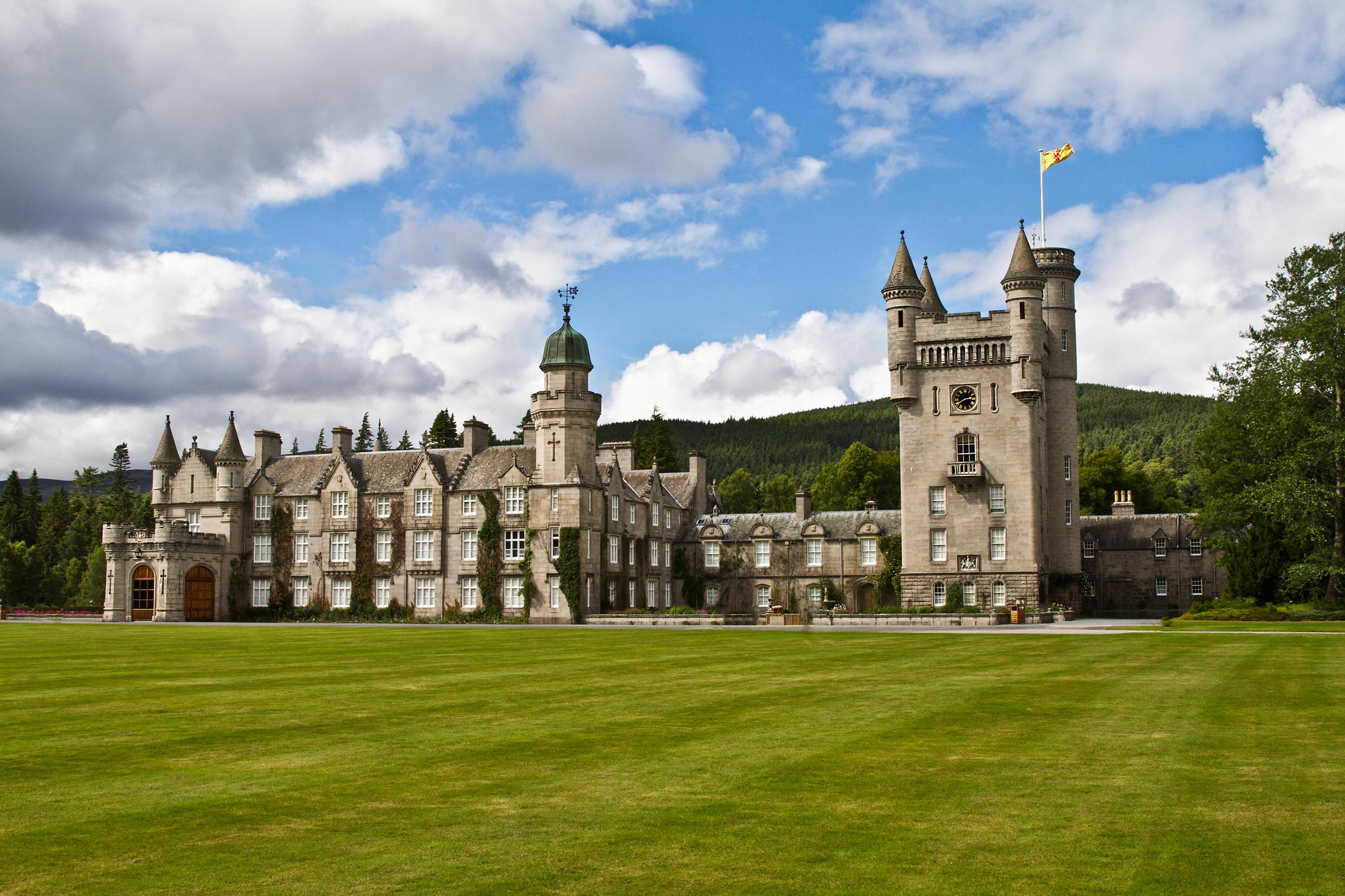
Queen Victoria's marriage in 1840 to her 20-year-old cousin Prince Albert of Saxe-Coburg-Gotha posed an immediate problem: what was the purpose of her new husband, other than providing an heir to the throne? There was no job description for a prince consort — even that title was, grudgingly, not granted to him by his adopted country until 1857. ‘In my home life I am very happy and contented,’ he wrote to a friend back in Germany, ‘but the difficulty in filling my place with the proper dignity is that I am only the husband, and not the master in the house.’
That was soon to change. The Queen’s frequent pregnancies — nine over the first 17 years of her marriage — meant that the Prince was able quickly to manoeuvre himself into a position of control over their domestic affairs. One issue soon became pressing: the need for larger and better accommodation for the growing Royal Family. Albert took the lead in the acquisition, design, decoration and furnishing of two new houses, at Osborne and Balmoral, the layout of their gardens and the creation of estate buildings.
Despite the fact that he never made an architectural drawing, the Prince’s involvement in these projects was so close that he deserves to be described as their architect. Although the buildings for which he was responsible were modest by the standards of the palaces commissioned by European royal dynasties in the 19th century, their status as the favourite homes of the monarch of the world’s most powerful nation gave them great influence.
Albert received an education that was thorough even by the standards of German princely families, partly because, once it was clear that Victoria was likely to inherit the throne, their families began to plot for their marriage. Unlike his worldly elder brother, Ernest, who would inherit the dukedom of Saxe-Coburg-Gotha, the clever, socially awkward Albert took to his studies with enthusiasm. Music was his favourite intellectual pastime, but he also had drawing lessons, although he never became as confident an artist as his wife. Architecture was a normal princely interest, too — his father had undertaken the remodelling in a restrained Gothic style of the two homes that Albert knew best, the town palace in Coburg and a small castellated retreat in the countryside nearby, Schloss Rosenau.

German architects were then arguing about the style that modern buildings should adopt. Rebelling against the popularity of stern Grecian neo-Classicism, they proposed a new style based on round arches — dubbed Rundbogenstil — that they thought provided the flexibility for contemporary needs, such as the design of railway stations and factories, as well as houses and churches. Before his marriage, Albert took a study tour to Munich, which Ludwig I had rebuilt as a model Rundbogenstil capital. He was able to put what he had learned into practice in the design of a ducal mausoleum in the public cemetery in Coburg, where his parents were to be buried. Having rejected a series of designs, including an attractive Gothic tempietto by the chosen architect, Gustav Eberhard, he opted for a larger, round-arched building. The Queen tactfully attributed its design to Ernest and Albert jointly, but the correspondence makes it clear that Albert took the lead.
By the time of Albert’s marriage, the style of the Coburg mausoleum was becoming established in England, where it was regarded as a picturesque, Italian Renaissance form of Classicism. When, in 1843, the royal couple decided to commission a new seaside home, Osborne House on the Isle of Wight, to replace the Royal Pavilion at Brighton in East Sussex, there were a number of English architects proficient in the style, notably Charles Barry, to whom they could have turned.
Indeed, Barry had recently designed a major house in the style, Trentham Hall, Staffordshire, for their friends the Duke and Duchess of Sutherland. Albert seems not to have hit it off with Barry, who was then very busy with the new Houses of Parliament, but it was probably because the Prince wanted to have a completely free hand in the design that he decided instead to use a London contractor, Thomas Cubitt. He could not only build the house, but had in-house draughtsmen who would prepare the designs according to the Prince’s instructions without interposing ideas of their own.
Exquisite houses, the beauty of Nature, and how to get the most from your life, straight to your inbox.
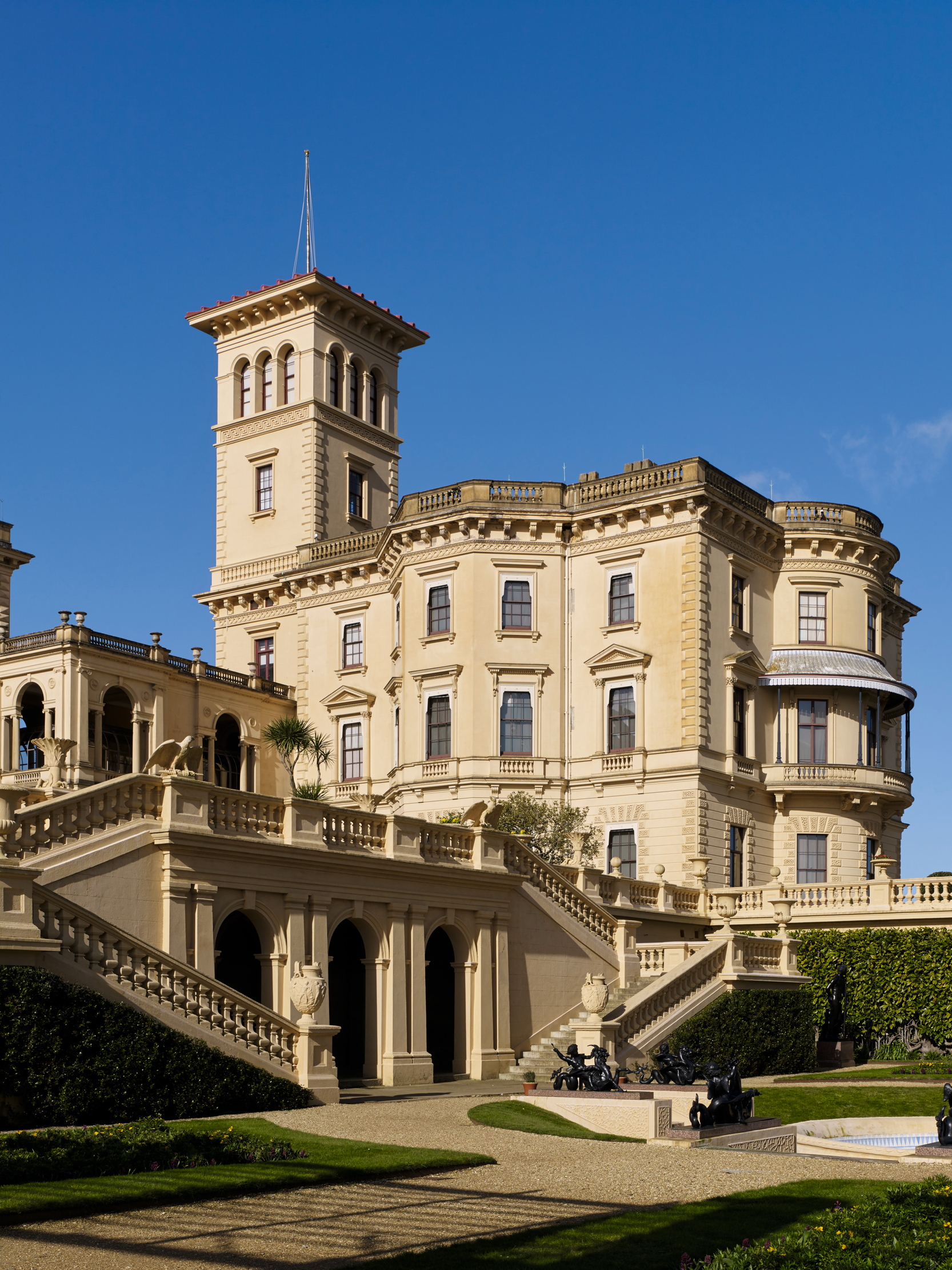
The result was an Italianate mansion with great Picturesque presence, ideally suited to its coastal setting. Although the success of Osborne undoubtedly relied greatly on Cubitt’s technical expertise, it embodies Albert’s vision. For aesthetic advice, he turned primarily to his salaried adviser on art, the German designer Ludwig Gruner, who was an expert on Italian Renaissance art. In 1849, after the family rooms at Osborne had been completed and Albert’s attention had turned to the household wing, Victoria noted in her journal that ‘Albert was occupied with Mr Gruner over the architectural parts of the other house. The upper part of the connecting colonnade, the open part, is being finished & is very pretty and Italian looking’.
Drawings signed by Gruner reveal that he also had a hand in the layout of the terraced gardens. However, his primary value to Albert was as a designer of interiors, decoration and furnishings, in which he demonstrated a mastery of polychromatic ornament inspired largely by Italian Renaissance sources. Their joint masterpiece at Osborne is the Grand Corridor, which links the private wing to the rest of the house. Furnished with a collection of largely contemporary sculpture — one of Albert’s great enthusiasms — it was painted under Gruner’s supervision in a restrained scheme of sparklingly clear colours that exemplifies Albert’s Italianate taste.
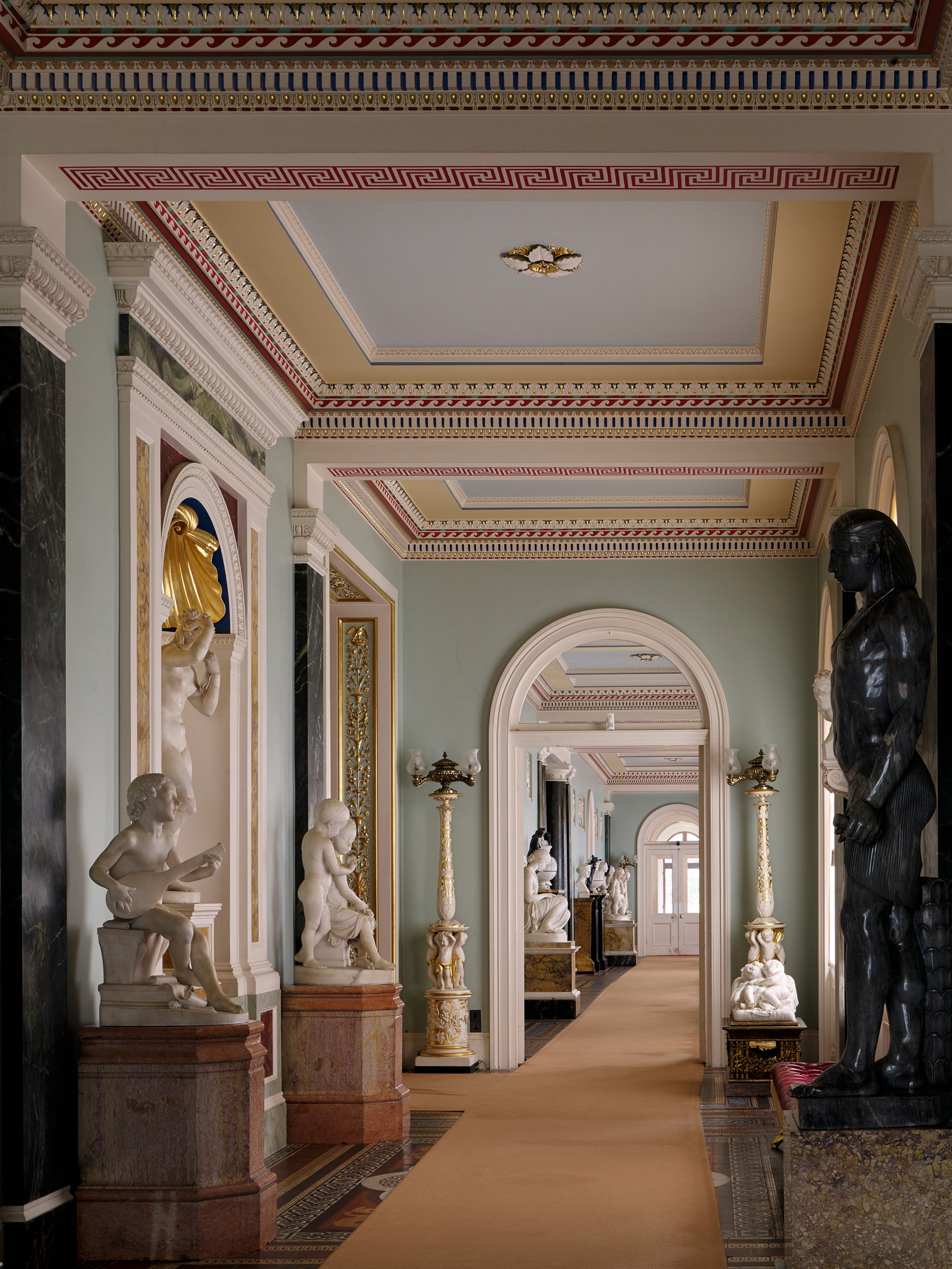
When, in 1852, the royal couple bought the Balmoral estate in Upper Deeside and decided to replace the existing house with one of their own, Albert at first consulted Cubitt, but opted instead to employ the Aberdeen architect William Smith. Although all the drawings are by Smith and his father, John, with whom he was in partnership, they embody Albert’s ideas, not only for the castle itself, but also for its stables, game larders and other estate buildings. Probably with memories of Schloss Rosenau in mind, Albert wanted not a baronial castle — although the baronial revival was by then well under way in Scotland — but a comfortable house for sporting holidays in a style that acknowledged the craggy setting. He broke with baronial models by insisting on large plate-glass windows so that the family could enjoy the views towards the Cairngorms that were such an important reason for having bought the estate.
Albert oversaw the castle’s furnishings and interior decoration, which evoke the unpretentious style of bourgeois comfort known in Germany as Biedermeier with which he had been brought up, here given a tartan trim from wallpapers and textiles. The furniture, supplied by London cabinet-makers and decorators Holland and Sons, which had also been employed at Osborne, is in plain maple or satinwood and the walls are hung with black-and-white prints, rather than paintings. Whereas in her rooms the Queen chose prints of Highland subjects after Landseer, the Prince opted for reproductions of paintings by his favourite artist, Raphael, in his sitting room, so even here the Italian Renaissance is not forgotten.
As Balmoral was being built, Albert commissioned the Aberdeen photographers George Washington Wilson and John Hay to make a record of its construction. As well as reflecting his pioneering enthusiasm for this new medium, which allowed him to keep an eye on progress when he was in England, the photographs reflect his strong interest in building technology and materials. He subscribed to the professional journal The Builder and his support for Joseph Paxton’s design for the Crystal Palace for the Great Exhibition of 1851 was an important reason why that radical proposal was adopted.
He also took a keen interest in the way the poor were housed and, as the first president of the Society for Improving the Condition of the Labouring Classes, he paid for the society’s honorary architect, Henry Roberts, to design and build a two-storey model working-class house to display in Hyde Park as an adjunct to the Great Exhibition. His ‘Model Houses for Families’ design was later moved to Kennington Park, London SE11, where it remains.
Similarly, the model farms commissioned by Prince Albert for Windsor and Osborne demonstrate his wish not simply to make use of innovations in planning and construction, but also to explore the ways that utilitarian structures could be enhanced by artistic design using new materials, most notably in the remarkable interior of the Royal Dairy at Windsor in Berkshire. Designed by the sculptor John Thomas, it is fitted out with tiles and a central fountain by Minton, using the firm’s recently invented technique of majolica, a glazed earthenware imitating Italian Renaissance ceramics. The result combines modern materials and historic references in the service of hygiene in a way that deeply appealed to the Prince.
Although it is reasonable to describe Albert as an architect, as the conception of the buildings he commissioned was his, he needed professional help to realise them. In 1854, the Prince asked Cubitt for a recommendation for an architect who could collaborate with him on the enlargement of St Mildred, Whippingham, on the Isle of Wight, the parish church for Osborne. Cubitt recommended the young A. J. Humbert, who was to devote his career largely to carrying out the wishes of his royal patrons, successively Albert, the Queen and finally the Prince of Wales, for whom he remodelled Sandringham House, Norfolk, from 1866 onwards.
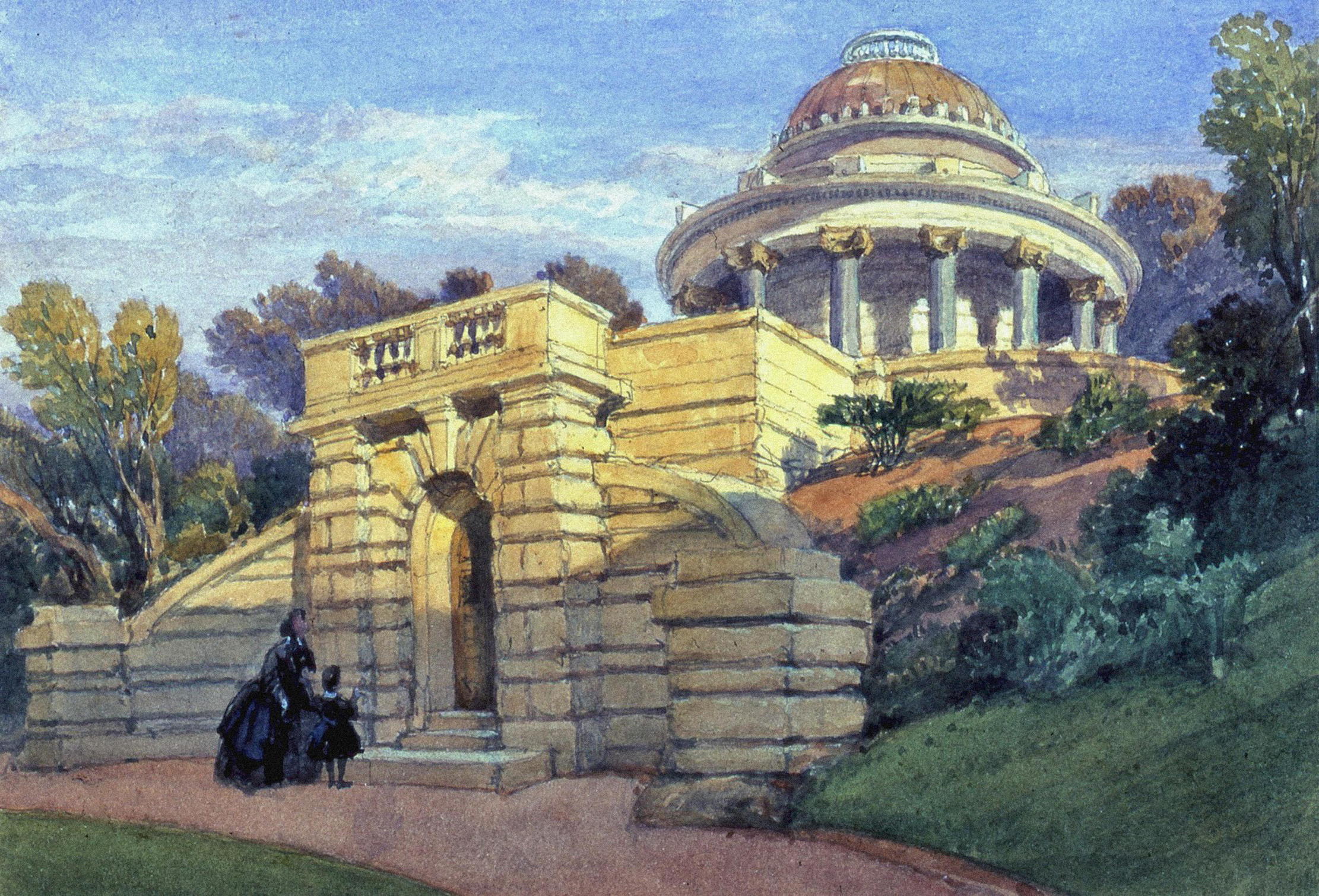
Humbert’s collaboration with the Prince at St Mildred has rarely won much praise, although the bold silhouette of the tower is certainly memorable, but when Albert asked Humbert to collaborate on the design of a mausoleum for the Queen’s mother, the Duchess of Kent, to be built in the grounds of her home, Frogmore House, near Windsor, they achieved a small masterpiece. The Prince had the idea of dividing the mausoleum in two, with the sarcophagus in a chamber at ground level and the monument to the Duchess in a circular temple above it.
At Albert’s suggestion, Humbert modelled the temple on the celebrated mausoleum at Brocklesby in Lincolnshire, designed by James Wyatt and completed in 1792. The details of the design were then hammered out by the Prince and Humbert in a long series of drawings.
Albert involved his wife in the mausoleum’s design and the creation of the monument, a standing figure below a stained-glass oculus, as at Brocklesby. He hoped that this would alleviate the deep depression into which the Queen had fallen after her mother’s death in March 1861. Victoria responded with gratitude. Describing the mausoleum to her eldest daughter, she wrote: ‘Beloved Papa is the cause of all this — he planned and designed it all!’
She would remember this when, only a few months later, Albert died and she was faced with the formidable task of commissioning a mausoleum for him, a few hundred yards from her mother’s. In the creation of the Royal Mausoleum, designed by Gruner with Humbert as executant architect, she was able to put to good use her husband’s lesson that involvement with architecture could be a consolation, as well as a pleasure.
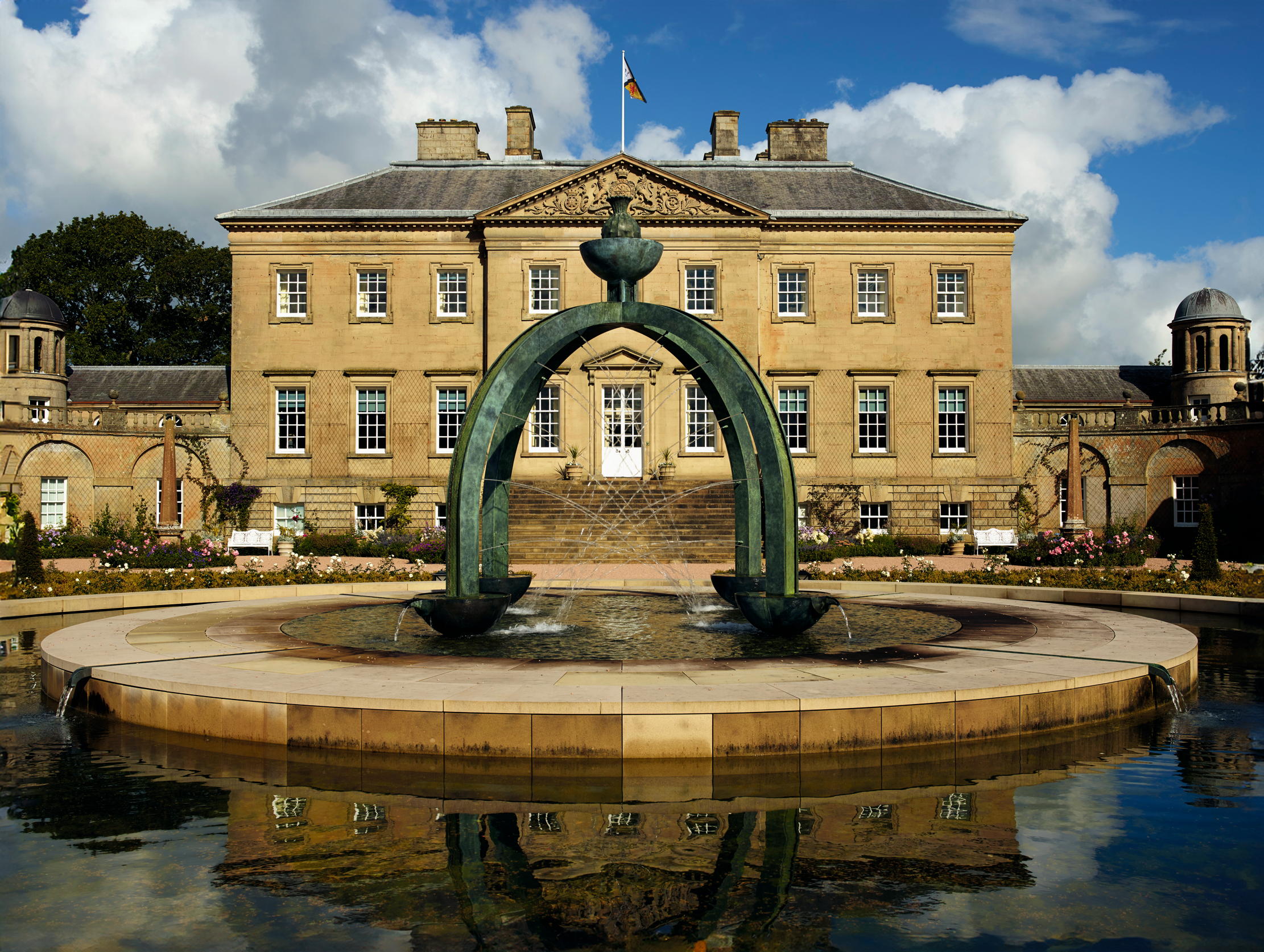
2,000 years of fountains, from Roman Britain to a 300ft modern masterpiece in Gloucestershire
The fountain has a long and fascinating history in England, from the Roman period to the present day, as John
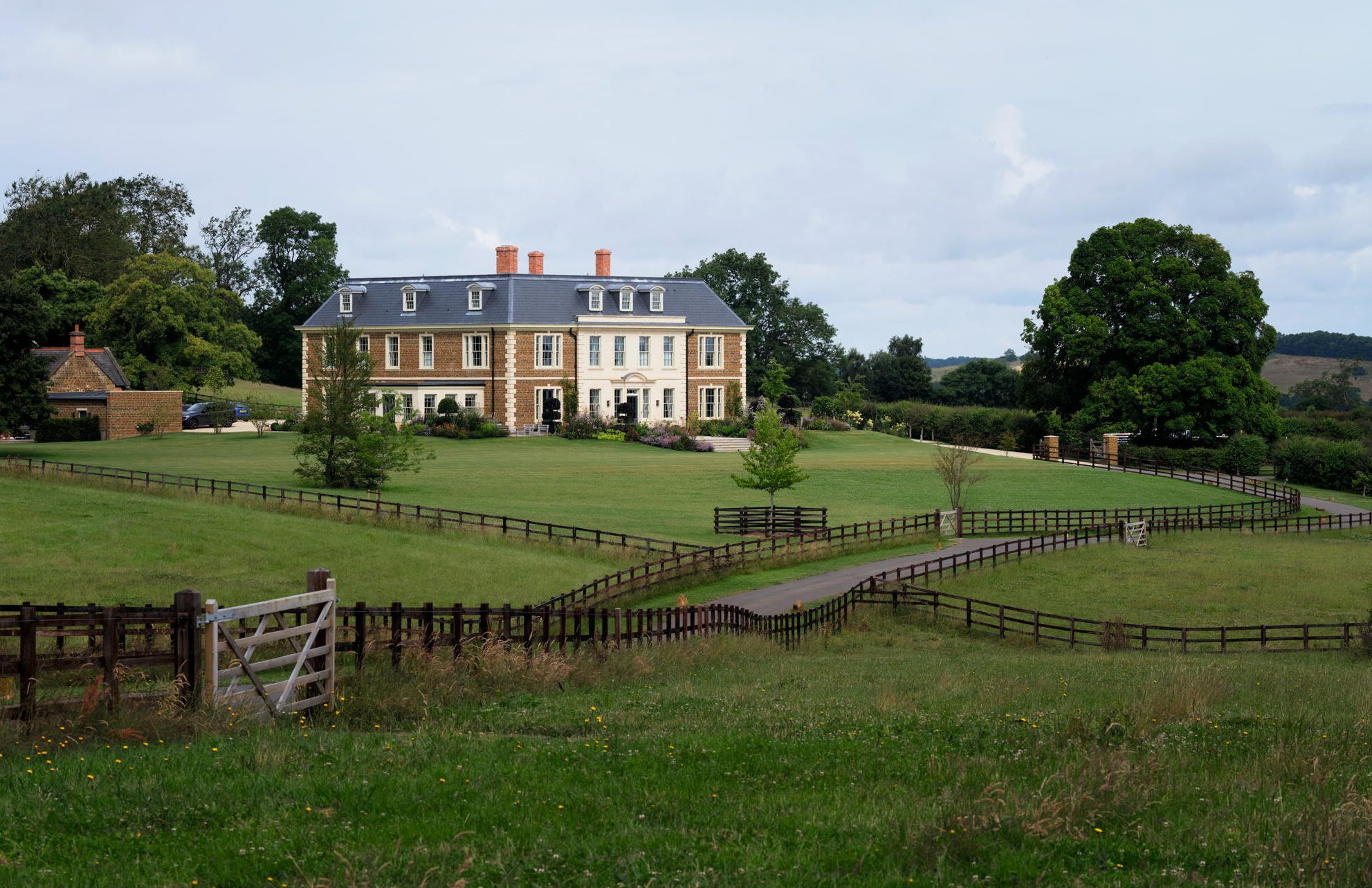
'The best of all worlds': Francis Terry's Woodford Hill Farm blends 18th, 19th and 21st centuries
Woodford Hill Farm in Northamptonshire is a new country house that addresses the challenge of combining the traditional architectural forms

La Corbière lighthouse: How 'the herdsman of the waves' has protected the Channel for 150 years
A feat of pioneering Victorian engineering, La Corbière lighthouse has guided seafarers to safety for 150 years, finds Antonia Windsor.