-
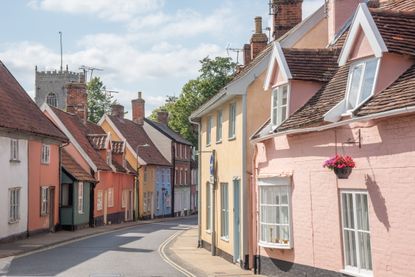
The seven best-kept secrets in the UK property market
By Annabel Dixon -
-

It's all quitters and quick wit in the Country Life Quiz of the Day, February 19, 2026
By Country Life -
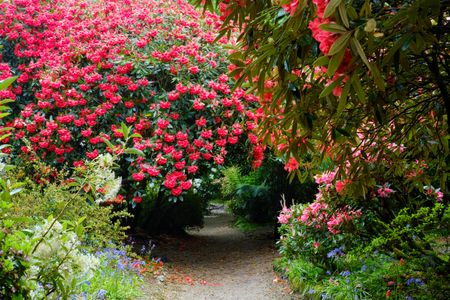
Alan Titchmarsh: Patience is in short supply today, but learning when to crack on and when to leave well alone will do your garden wonders
By Alan Titchmarsh -

I'm thinking about the ice and wasting an afternoon on Autotrader
By James Fisher -
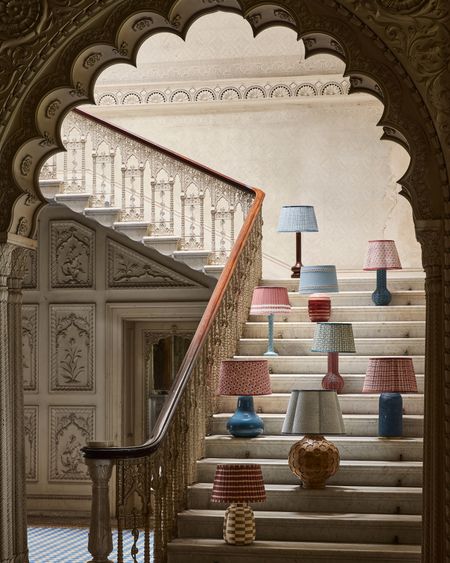
London Design Week: What to look out for at next month's unmissable interiors event
By Amelia Thorpe -
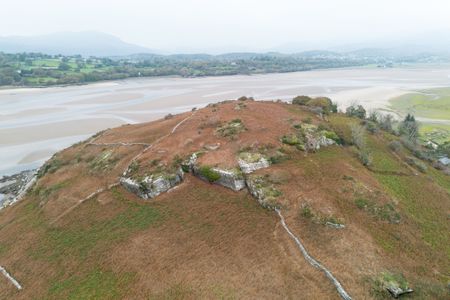
This Easter, give the gift of a small Welsh island
By Annabel Dixon -
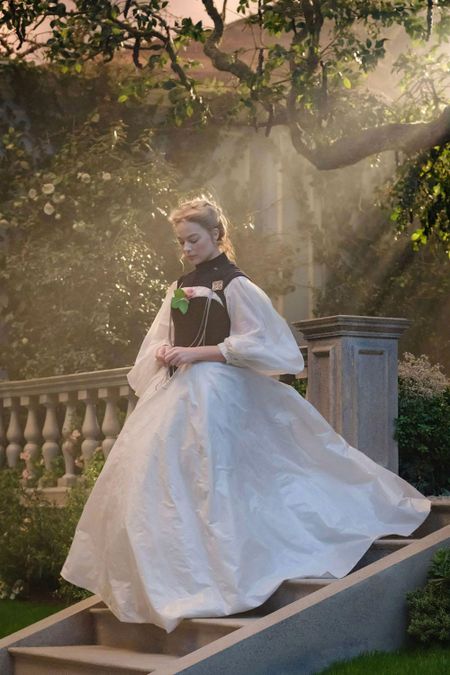
Forget the sex, the real talking point of 'Wuthering Heights' is Margot Robbie's vintage brooches
By Amie Elizabeth White
-
Sign up for the Country Life Newsletter
Exquisite houses, the beauty of Nature, and how to get the most from your life, straight to your inbox.
People & Places
-
-

Border terriers: The low maintenance dogs beloved by Sir Andy Murray, Lorraine Kelly and Country Life
-
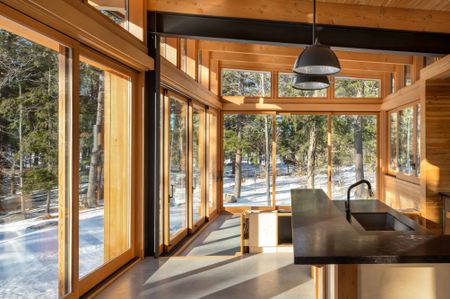
When is a cottage not a cottage? When it's a spectacular, glass-walled lakehouse making waves in 'Heated Rivalry'
-

‘I don't consider myself to be a nepo baby at all’: Caroline Avedon on preserving her grandfather's legacy — and her consuming passions
-
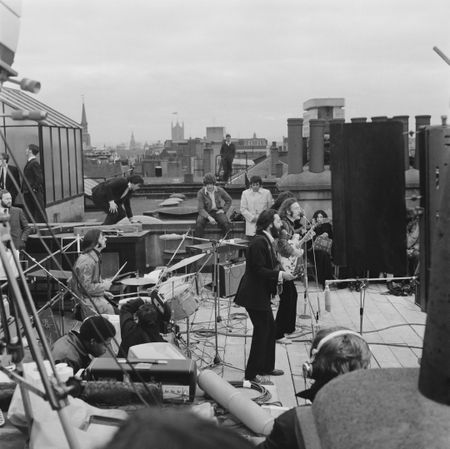
The W1 set is up in arms about Liz Truss's roof terrace. But what is a members' club without one?
-
Property
View all Property-

The seven best-kept secrets in the UK property market
By Annabel Dixon -
-

This Easter, give the gift of a small Welsh island
By Annabel Dixon -
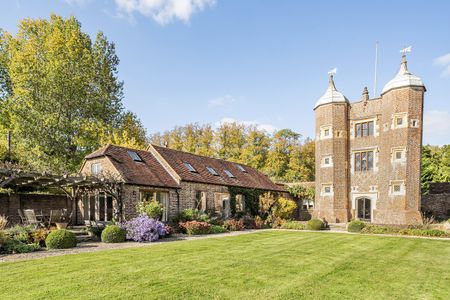
A 16th century gatehouse for sale outside the castle where Henry VIII is thought to have pursued Anne Boleyn
By Annabel Dixon -
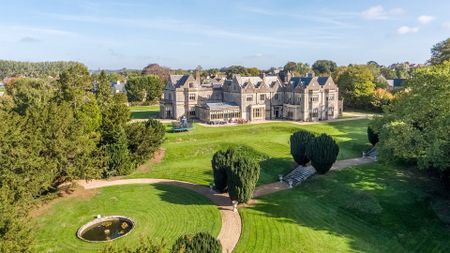
A Cluedo board rendered real at a country pile with 19 bedrooms, and a gym in the chapel
By Toby Keel -
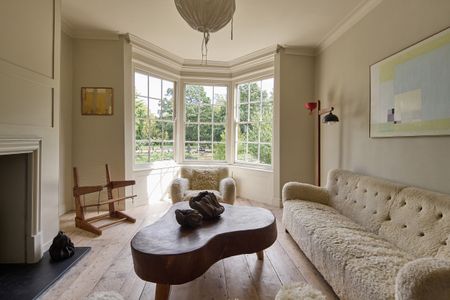
'The most beautiful house for sale in London' is a six-bedroom home with a walled garden that backs on to Greenwich Park
By Will Hosie -
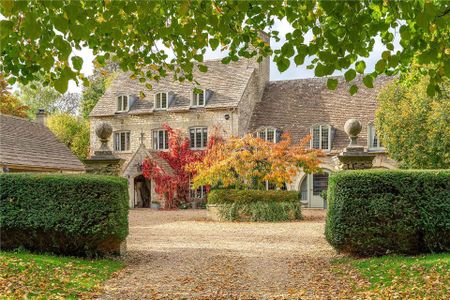
12 wonderful homes, from a Cotswolds mill to a country house within the M25, as seen in Country Life
By Toby Keel -
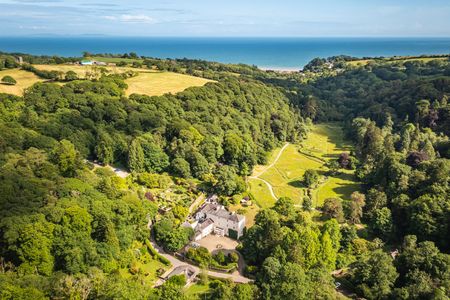
A Georgian lodge tucked away on a 900-acre National Trust estate in one of the most beautiful settings in Pembrokeshire
By Arabella Youens
-
Architecture
View all Architecture-
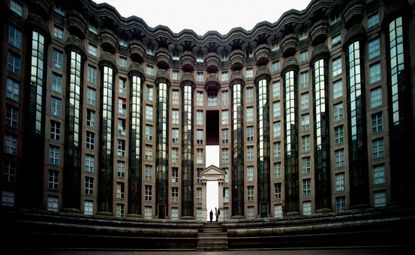
Les Espaces d'Abraxas: 'Building a Versailles for the people in Noisy-le-Grand'
By Tim Abrahams -
-
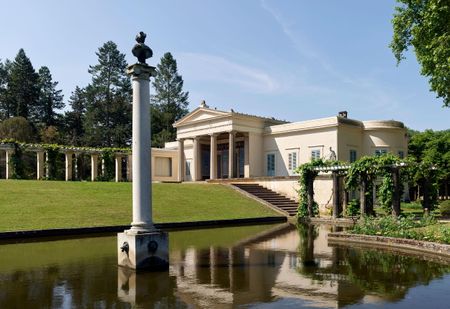
'A fantastic creation, with the magic of a strange, dreamed, longed-for world': Inside Schloss Charlottenhof, the Prussian royal family's exquisite sanctuary
By Aoife Caitríona Lau -
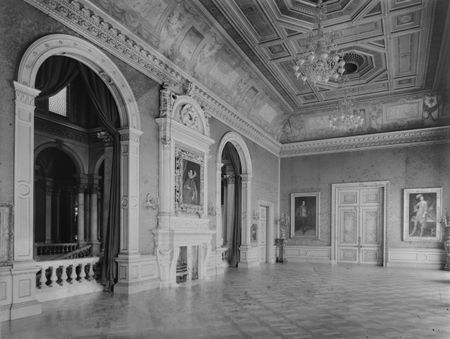
The magnificent London mansion that Country Life mourned when it was demolished to make room for the Dorchester Hotel
By Melanie Bryan -
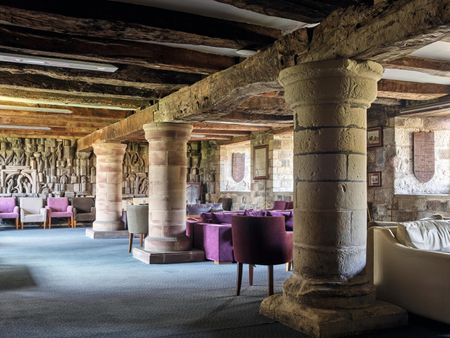
Repton: The 500-year-old school with a medieval priory whose story leads back to the kings of Mercia
By David Robinson -
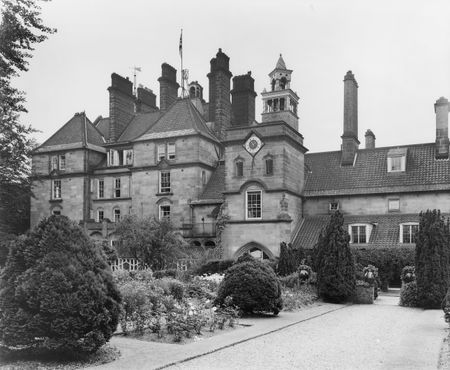
The striking Arts & Crafts country home with interiors by William Morris that disappeared without a trace
By Melanie Bryan -
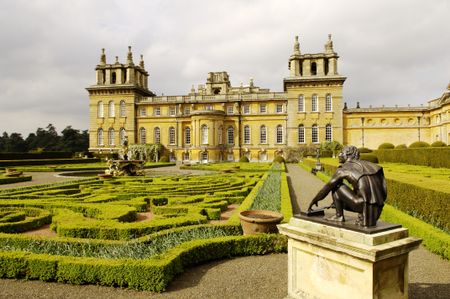
'The Shakespeare of architects... he has yet had no equal in this country': Sir John Vanbrugh and the legacy of Blenheim Palace
By Charles Saumarez Smith -
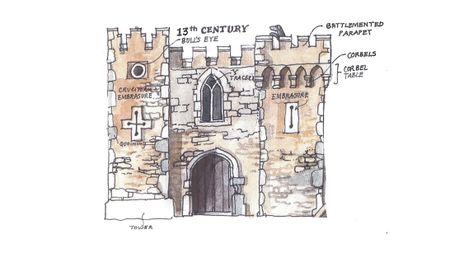
Can you tell the difference between a trefoil and an embrasure? A pictorial guide to medieval architecture
By Toby Keel -
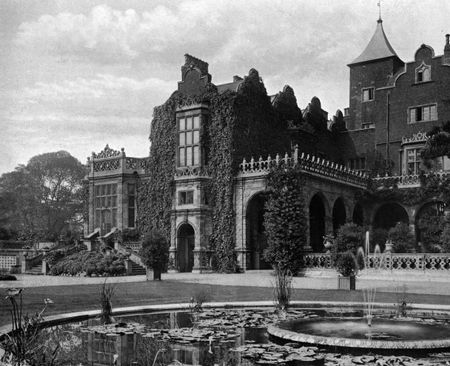
Lord Byron, Charles Dickens and Sir Walter Scott once dined at this Jacobean mansion in London. Destroyed by The Blitz it lives on now only in the Country Life Archive
By Melanie Bryan
-
Our expert voices
Interiors
View All Interiors-
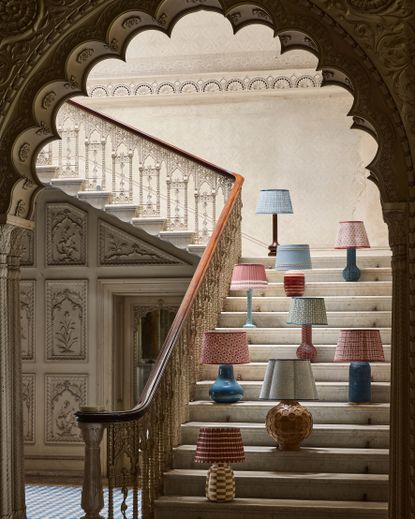
London Design Week: What to look out for at next month's unmissable interiors event
By Amelia Thorpe -
-
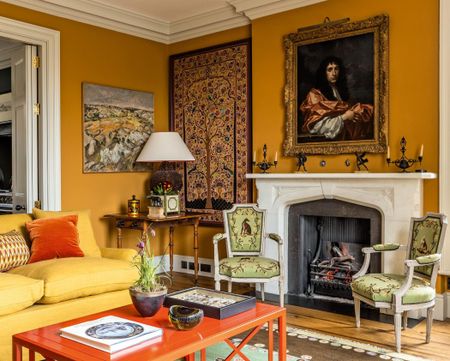
How do you add historic character back into a soulless room?
By Arabella Youens -
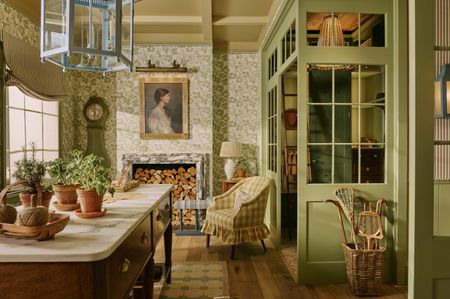
This clever interiors trick is the secret to creating multifunctional spaces — and it was integral to the design of many English country houses of the past
By Giles Kime -
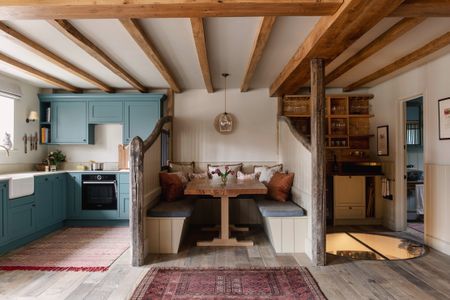
'It was a complete wreck': Reclaiming a Hampshire coaching house from the earth
By Arabella Youens -
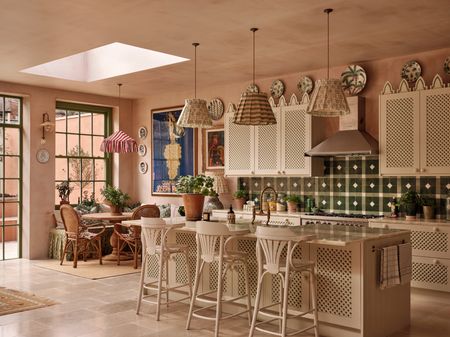
How do you add a dash of theatricality to a 1930s house? By taking inspiration from the legendary architect and set designer Oliver Messel
By Arabella Youens -

Are you a curator, a sympathiser or a conscientious objector? Take our Interiors Editor's quiz to discover your design DNA
By Giles Kime -
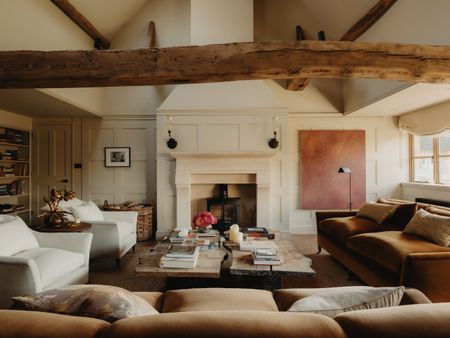
‘The pair drove to Belgium in their Mini and returned with the chair wrapped in duvets’: The mother-and-daughter duo that brought a converted Cotswolds barn back to life
By Arabella Youens -
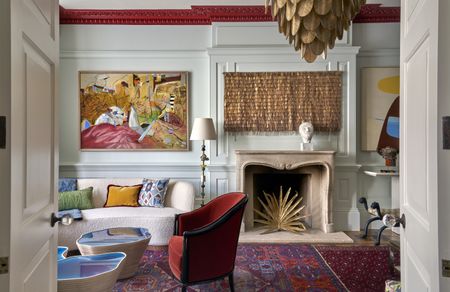
'You should need little reminding that the 1980s are back': Country Life's interior-design predictions for 2026
By Giles Kime
-
Gardens
View All Gardens-
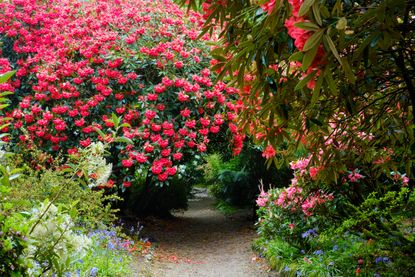
Alan Titchmarsh: Patience is in short supply today, but learning when to crack on and when to leave well alone will do your garden wonders
By Alan Titchmarsh -
-
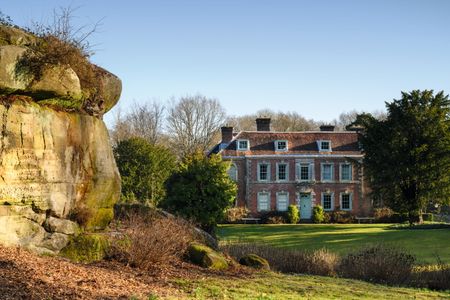
Penns in the Rocks: The East Sussex garden created by Vita Sackville-West, with a little help from the huge boulders that stood here when dinosaurs walked the earth
By George Plumptre -
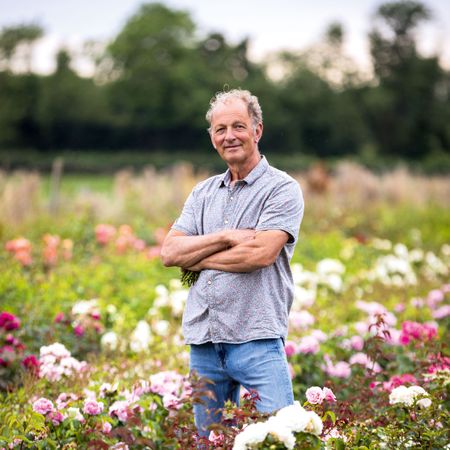
'I was utterly bewitched': The heartwarming success story of one of Britain's greatest rose-growers
By Charles Quest-Ritson -
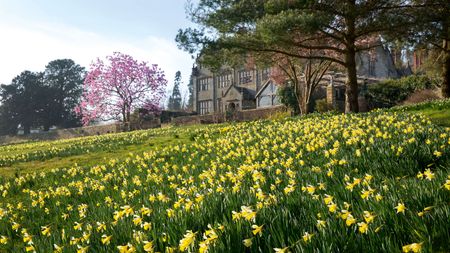
William Robinson, the visionary gardener 150 years ahead of his time
By Tiffany Daneff -
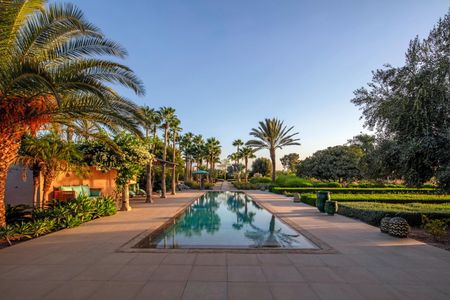
'It was like going on a blind date... over a few glasses of wine our friendship was sealed and by three in the morning we had a plan': The creation of a spectacular Moroccan garden
By Kirsty Fergusson -
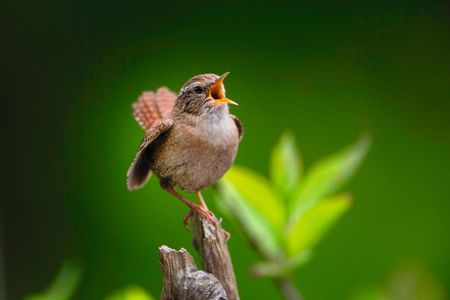
Alan Titchmarsh: I'm always asked about 'creating a sensory garden', and my answer is always the same
By Alan Titchmarsh
-
LIFE & STYLE
View All LIFE & STYLE-
-

I'm thinking about the ice and wasting an afternoon on Autotrader
By James Fisher -

Forget the sex, the real talking point of 'Wuthering Heights' is Margot Robbie's vintage brooches
By Amie Elizabeth White -

Fashion fit for the Winter Olympics (sort of) from the Country Life Archive
By Melanie Bryan -

What is everyone talking about this week: How to make the most of wetter winters
By Will Hosie
-
THE COUNTRYSIDE
View All THE COUNTRYSIDE-
-

Britain's most widespread bird is also the most elusive — spotting it is one of ornithology’s great joys
By Mark Cocker -

Love is all around us, just ask the natural world
By James Fisher -

The short-eared owl is a breed apart
By Mark Cocker
-
ART & CULTURE
View all ART & CULTURE-
-
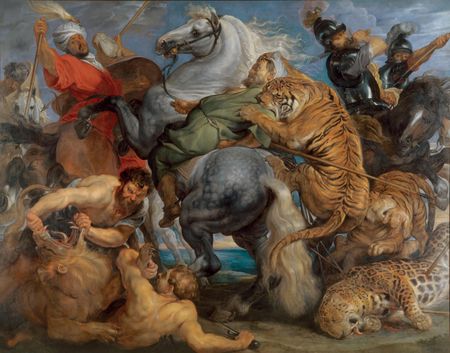
'He allowed lion and a tiger to prowl around the castle and, if an unfortunate servant was mauled, they were paid compensation': Exotic animals in art
By Michael Prodger -
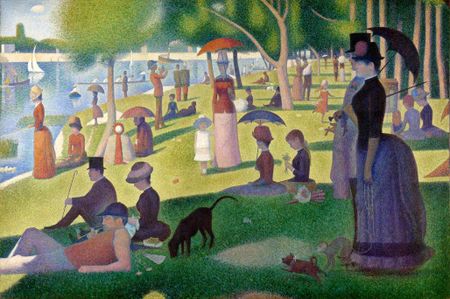
'He was really the most radical artist of the 19th century': Georges Seurat at the Courtauld Gallery
By Carla Passino -
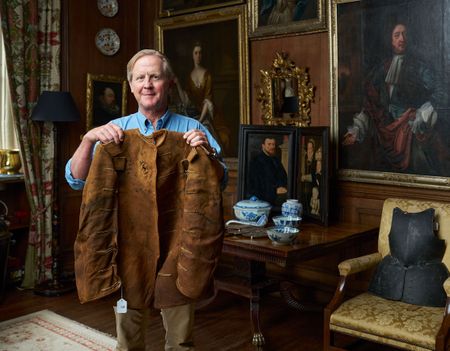
This Civil War coat and armour has survived four centuries in almost perfect condition — apart from the hole made by the musket ball that killed the man who wore it
By John Goodall -
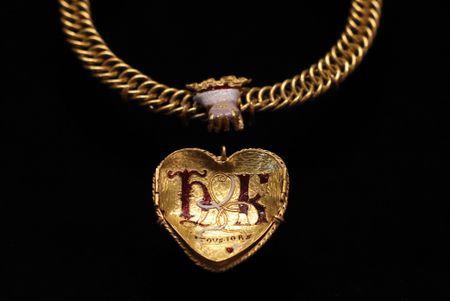
The British Museum's successful attempt to save a Tudor-era pendant with links to Henry VIII is proof that the institution is on the up
By Athena
-
Travel
View All Travel-
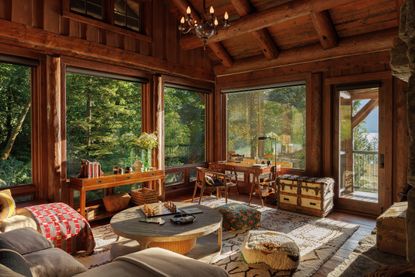
This Hollywood star's home in the Canadian wilderness is now an exclusive-use lodge
By Rosie Paterson -
-
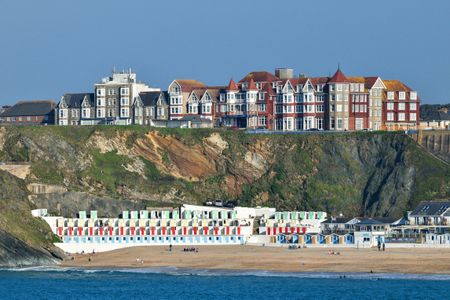
The real challenge facing Britain's grande dame seafront hotels
By Athena -

Couples are changing how they holiday — even on honeymoon
By Rosie Paterson -
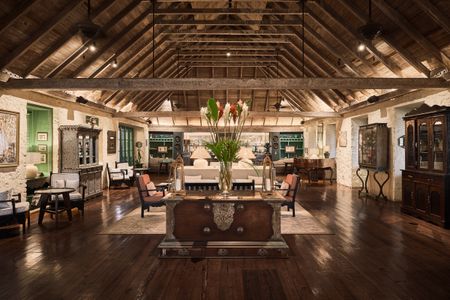
The Cotton House review: If you're going to be the only hotel on Mustique, you better be great
By Rosie Paterson -
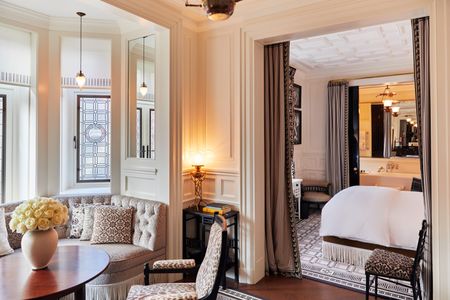
Is this London’s sexiest hotel room?
By Lotte Brundle -

Sophia Money-Coutts: A snob's guide to airport etiquette
By Sophia Money-Coutts
-
Food & Drink
View All Food & Drink-

Tom Parker Bowles: 'There is no dish more lusty and full blooded than boeuf à la Bourguignonne'
By Tom Parker Bowles -
-
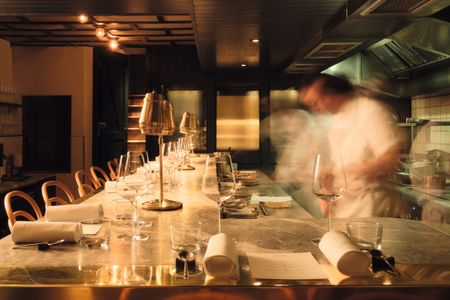
The 'chef's table' is off the ick list
By Emma Hughes -

Sophia Money-Coutts: A snob's guide to supermarkets and what to do when there's no Waitrose
By Sophia Money-Coutts -
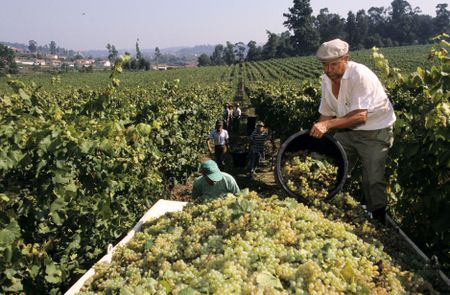
Patrick Galbraith: 'The idea that a bar in Norfolk selling vinho verde would make it through even one winter was about as likely as the Madonna herself reappearing by the old water pump'
By Patrick Galbraith -

Agromenes: The Food Waste Inspector is right to call out M&S, Waitrose and Lidl for throwing away food that is perfectly good to eat
By Agromenes -

Gill Meller's recipe for wholesome and flavourful cauliflower cheese gratin
By Gill Meller -

Forget haggis — the humble swede is the real hero of the Burns Night meal
By Douglas Chalmers
-







