Wiltshire houses with history
Past and present have been lovingly brought together in these two Wiltshire houses
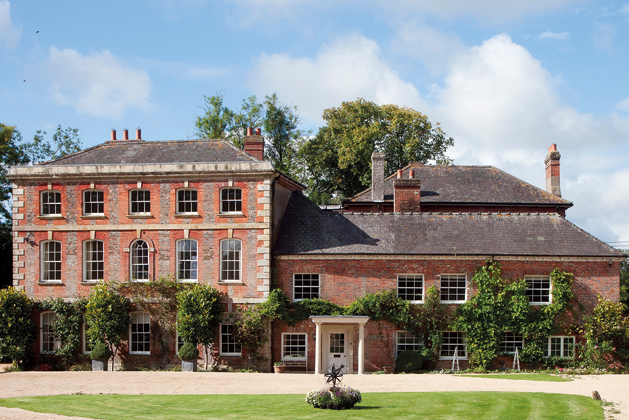

SYRENCOT HOUSE
Today’s Country Life sees the launch onto the market of one of Wiltshire’s most intriguing houses, Grade II-listed Syrencot House, on the banks of the Avon, 12 miles north of Salisbury, at a guide price of £2.75 million through Strutt & Parker (01722 344010). The house stands close to the small Saxon village of Figheldean, surrounded by Salisbury Plain’s 300 square miles of chalk grassland—where people had farmed for more than 6,000 years until 1898, when the War Department bought most of Figheldean parish and troop-carriers and tanks replaced tractors and threshing machines as the land was given over to military training.
From the 13th century, Syrencot manor was held by successive generations of the Hussey family, before passing by marriage to the Paulets and eventually being bought by Thomas Dyke in 1639. Thereafter, it descended to William Dyke, whose nephew and namesake was possibly the William Dyke who owned it in 1781 and was described by a contemporary as ‘the greatest farmer in Wiltshire’. In the mid 1800s, the manor, with about 300 acres, was owned by various members of the Dyke Poore family, before being sold in 1897 to the tenant, George Knowles, who, in turn, sold it to the War Department the following year. A HOUSE GROWING IN STATURE The hamlet of Syrencot appears to have existed in the 14th century, but, by 1773, only Syrencot House had survived. Originally a small, 17th-century house centred on the entrance hall and a room to the north of it, Syrencot was enlarged to the south for William Dyke in 1738, when a three-storey, red-and-blue-brick block with a five-bay east front was added. In the early 19th century, the east front was altered by the addition of a wide Tuscan portico. In the mid 19th century, the 17th-century range was extended northwards, when a three-storey service block was built. Finally, the 18th-century block was extended by the creation of a single storey billiard room to the west.
A park was created to the east of the house between 1773 and 1817. The only woodland in the entire parish was created by William Dyke after 1773, when some 80 acres were planted around Syrencot House and on Dunch Hill at the east end of Syrencot and Abingdon downs. Most of that woodland still stands today.
During the Second World War, Syrencot House operated as a base for paratroopers and was also the military residence of Lt-Gen ‘Boy’ Browning, Gen Sir Richard Gale and Field Marshal Lord Alanbrooke, where the planning and execution of Operation Overlord (the Allied invasion of June 1944) and the taking of Pegasus Bridge were thrashed out amid conditions of the utmost secrecy.
After D-Day, Syrencot was to remain ‘a house of secrets’, reputedly as a centre for some kind of espionage activity, although no official confirmation to that effect was ever given. After the war, Syrencot, with its five acres of gardens and grounds, was leased by the Ministry of Defence (MoD) to a building company, which converted the main house into offices.
Abandoned and neglected for the best part of a decade when the firm departed, the house and grounds were almost derelict by the time the MoD offered it for sale in the late 1990s. Having failed to secure the house when it first came up for tender, the present owners, Maj-Gen Patrick Sanders and his wife, Fiona, were invited to step in and buy the property when the original purchaser pulled out, which they duly did, in May 2000.
Sign up for the Country Life Newsletter
Exquisite houses, the beauty of Nature, and how to get the most from your life, straight to your inbox.
NOW AN IDEAL FAMILY HOUSE
In between frontline postings, which have taken Gen Sanders to some of the world’s worst troublespots—from Northern Ireland to Kosovo, Bosnia and Herzegovina, Iraq and Afghanistan— Mrs Sanders has overseen the complete renovation of Syrencot House, which has been re-roofed, rewired, replumbed and replastered throughout. The layout of the rooms has also been reconfigured to make the house perfect for easy family living.
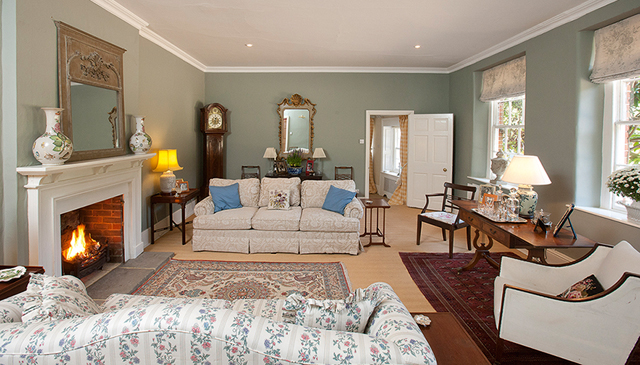
It now boasts more than 8,000sq ft of accommodation on three floors, including four main reception rooms, a kitchen/breakfast room, utility rooms, a wine cellar, nine bedrooms and six bathrooms. Plans are also afoot to convert the light-filled garden room (the former Edwardian billiard room) into an ideal family kitchen.
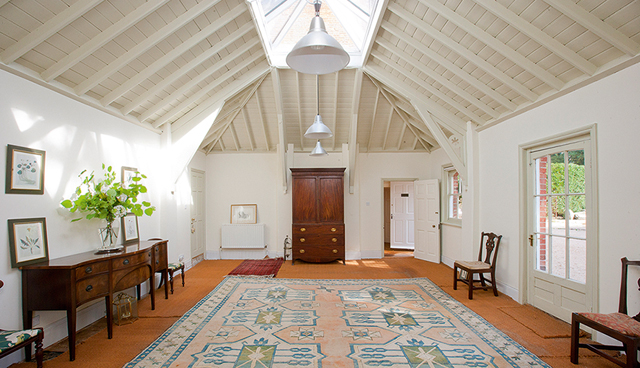
The gardens are also designed for ease of maintenance, with large areas of lawn surrounded by banks of woodland and terraces beside the house leading the eye down to the river, where a large natural pool awaits the hardy swimmer. For the more ambitious gardener, a set of plans by landscape designer George Carter is available if required.
BRIMSLADE HOUSE
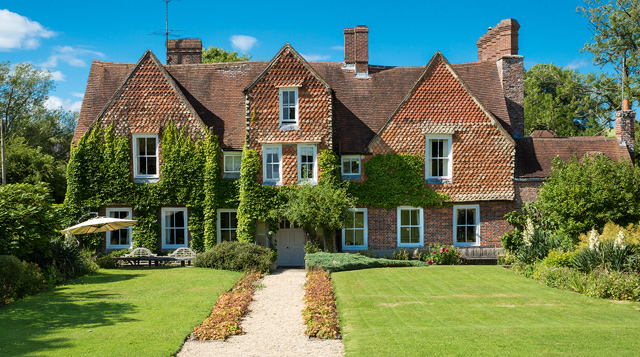
A few miles further north as the crow flies, Grade II*-listed Brimslade House, in the pretty hamlet of Brimslade, four miles south of Marlborough, stands in woodland on the edge of the ancient Savernake Forest, close to the Kennet & Avon Canal and at the head of Wiltshire’s picturesque Pewsey Vale. Currently for sale through Knight Frank (01488 682726) at a guide price of £1.825m, the imposing, early-17th-century house is thought to have been built in 1602 for the 1st Duke of Somerset, who was Lord Protector to the boy king, Edward VI.
Built on three storeys of brick under a tiled roof, the house was apparently used as a courthouse by the neighbouring estate, which would explain the existence of a dungeon. For the past 16 years, Brimslade has been the much-loved family home of royal silversmith Simon Benney and his wife, the eldest of whose five children have happily run riot on the top floor of the house, selling agent Rob Wightman reveals.
Set in some 10.45 acres of gardens, with an orchard, a small lake and a meadow, Brimslade House has almost 7,000sq ft of living space, including four main reception rooms, a kitchen/breakfast room, a study, a playroom, 9–10 bedrooms and five bath/shower rooms.
Planning consent was granted in July 2012 to extend the kitchen with a garden room/conservatory; the 889sq ft former coach house could be converted to additional accommodation, subject to planning consent.
** Search more country houses for sale
BONUS HOUSE: LIVE IN THE SOUTH DOWNS NATIONAL PARK
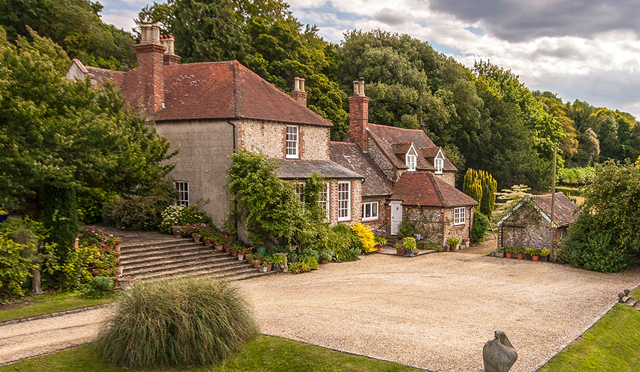
For sale through Savills-Smiths Gore (020–7409 8869) at ‘offers over £2 million’, idyllic, Grade II-listed Sherburne House stands in 2.7 acres of enchanting gardens in a gloriously private position on the edge of the pretty village of Eartham, six miles north of Chichester, in the heart of the South Downs National Park in West Sussex.
Once part of the Eartham estate, the house has been the treasured country home of its present owner and her late husband, who bought it from the estate some 44 years ago. Behind its impressive Georgian façade, the house offers some 6,300sq ft of living space on three floors, including three main reception rooms, a conservatory added in 1990 with panoramic views to the south, a kitchen/breakfast room, master and guest suites, 3–4 further bedrooms and two further bath/shower rooms.
-
 Jungle temples, pet snakes and the most expensive car in the world: Country Life Quiz of the Day, April 14, 2025
Jungle temples, pet snakes and the most expensive car in the world: Country Life Quiz of the Day, April 14, 2025Mondays's quiz tests your knowledge on English kings, astronomy and fashion.
By James Fisher Published
-
 Welcome to the modern party barn, where disco balls are 'non-negotiable'
Welcome to the modern party barn, where disco balls are 'non-negotiable'A party barn is the ultimate good-time utopia, devoid of the toil of a home gym or the practicalities of a home office. Modern efforts are a world away from the draughty, hay-bales-and-a-hi-fi set-up of yesteryear.
By Annabel Dixon Published
