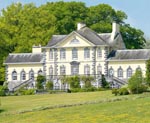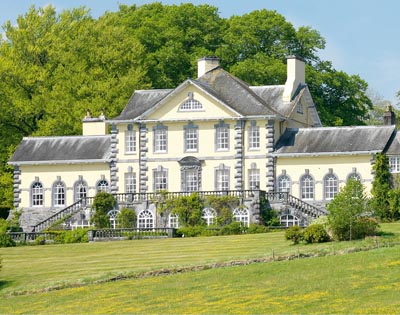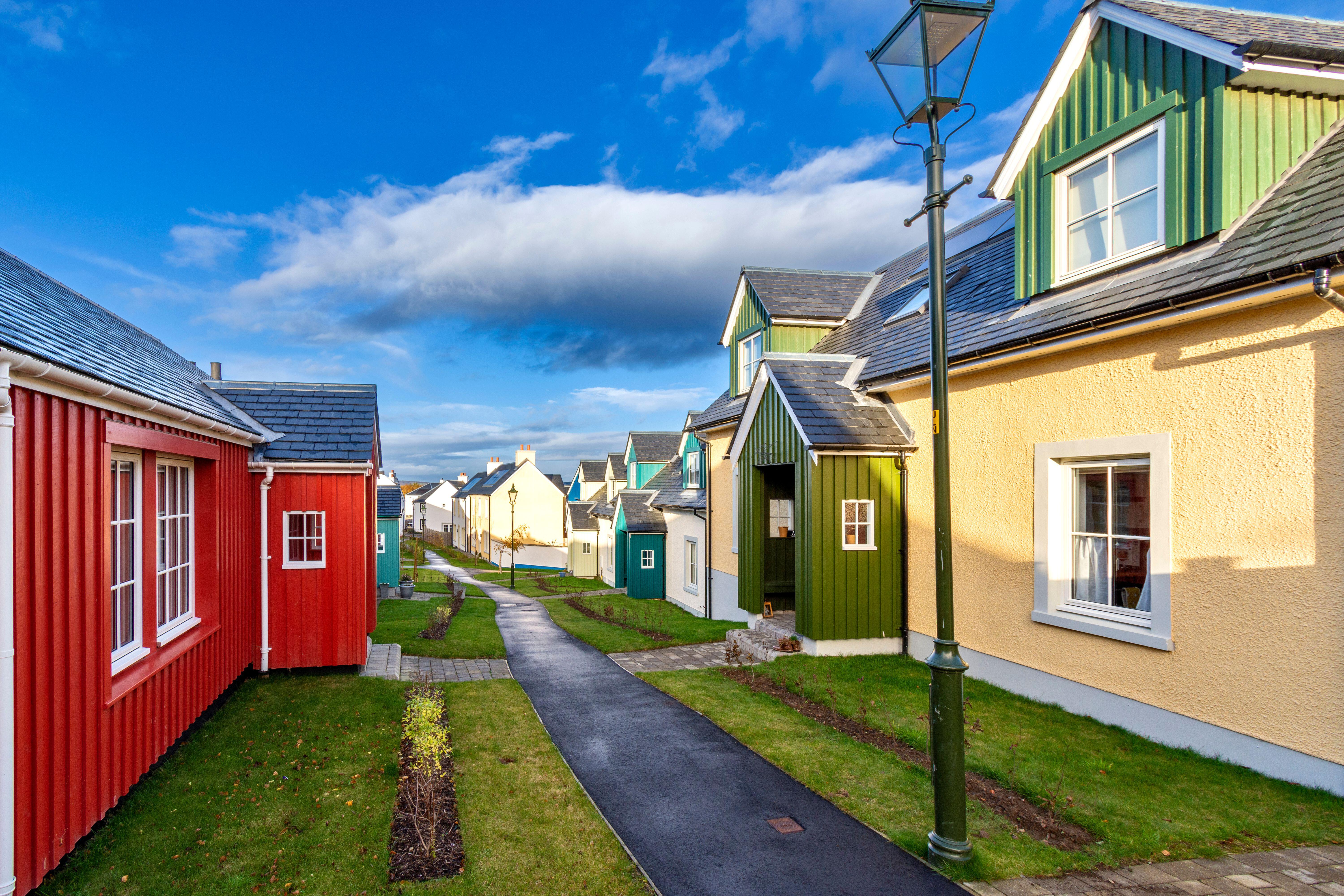Million pound houses for sale in Pembrokeshire and Rutland
Penny visits a wonderful Nash commission in Pembrokeshire and the main part of a classic country house in Rutland


The 3rd Earl Lloyd George of Dwyfor, who died on July 29 last year, aged 86, was intensely proud of the name and title he inherited from his grandfather, David Lloyd George, although the demands of a 40-year career in the City meant that he was 63 before he finally bought a home in Wales. That was Ffynone at Boncath, 10 miles from the West Wales coast, an imposing country house set into the hillside of a remote corner of scenic north Pembrokeshire. Rescued from dry rot and dereliction by Lord and Lady Lloyd George, this fascinating house, listed Grade I, is now for sale on behalf of the family, at a guide price of £2.25 million through Knight Frank (020-7629 8171).
An article in Country Life (November 12, 1992) attributes Ffynone's survival to the dedication of Lord and Lady Lloyd George, which saved it from the fate ‘of the great majority of country houses in that far peninsula', where an appealing sporting lifestyle led ‘myriad', small 18th-century landowners to build, ‘elegantly maybe, although often beyond their means'. This was the background to a rash of commissions for Nash in Wales between 1785 and 1795, among them Ffynone, built for Col John Colby between 1790 and 1800-its leisurely rate of progress apparently dictated by Col Colby's intermittent ‘financial difficulties'.

Ffynone remained in the Colby family until the 1920s, by which time it had been substantially remodelled and extended by F. Inigo Thomas between 1902 and 1907. The revamp was commissioned while Col Colby's grandson, John Vaughan Colby, was away shooting bears in Siberia, having told his wife, Annie, that she could have the house ‘improved in any way she wished' during his absence.
But he must have been stunned by the extent of Thomas's alterations, which included the addition of single-storey east and west wings to create an Italianate palazzo of 13 bays, compared with Nash's neat symmetrical design of four identical, five-bay façades. Thomas's wonderfully ornate dining room, his music room with its ‘mighty cross vaulted tunnel roof' and the library, adapted from Nash's dining room on the south front, are examples of an Edwardian opulence rarely seen in Wales.
The glory days were shortlived, however, as Mr Colby's son was killed in the First World War, and the house was sold in 1927. Thereafter, Ffynone's fortunes waned until, in the mid 1980s, Lord Lloyd George finally acquired a house he had coveted for years. In 1988, he and his wife embarked on a root-and-branch restoration that not only saved the house, but won Pevsner's unstinting approval for its wonderful interiors.
* Subscribe to Country Life and save 40%
Set in some 34 acres of historic listed gardens and pasture, Ffynone is a gleaming solitaire in the heart of the Pembrokeshire countryside, with its splendid Nash reception hall, five glorious reception rooms, eight bedrooms and four bathrooms. A courtyard of out-buildings includes three self-contained flats, garaging for five cars, stabling and workshops.
Sign up for the Country Life Newsletter
Exquisite houses, the beauty of Nature, and how to get the most from your life, straight to your inbox.
A location on a wooded hillside two miles from the centre of Rutland's county town of Oakham hardly evokes images of isolation, but you only have to step inside Burley-on-the-Hill's vast entrance hall to be transported to a timeless, 18th-century other world. Built to his own designs mover a period of 30 years from 1694 by Daniel Finch, 2nd Earl of Nottingham, the vast Baroque palace cost a staggering £50,000 by the time it was finished, using 475 million bricks.
The Flemish master Gerard Lanscroon, who had worked with Antonio Verrio at Windsor Castle and Hampton Court Palace before branching out on his own, was employed to decorate the Great Stair and the Ball Room, and in 1795, the 4th Earl of Nottingham employed Humphry Repton to re-landscape the grounds.
In 1908, a fire broke out during a party attended by Sir Winston Churchill, destroying the west half of the house, but leaving the whole of the Great Stair and Library miraculously intact. The house was rebuilt, and when William Finch died a bachelor in 1939, the estate passed to a great-nephew, Col James Hanbury, before being requisitioned as a hospital during the Second World War.
The family moved back into the east end of the house when the hospital lease expired in 1955, but when his son, Jos Hanbury, inherited in 1971, much of it remained unused thereafter. An article by Marcus Binney in Country Life (April 4, 1996) traces the revival of this Grade I-listed masterpiece, from the lowpoint of its sale to Cypriot businessman Asil Nadir in 1989, to its eventual purchase and division by country-house saviour Kit Martin in 1992.
Jos Hanbury had already converted the wings at the far end of the colonnade into 16 cottages and flats, and Mr Martin decided to convert the main mansion into five vertical houses, using the front hall as the main entrance to three of them. The huge Great Room above the entrance hall was retained as a shared space that can be hired by residents for events such as concerts or exhibitions.
By the time the project was completed, all the properties had been sold, several being re-sold since then for considerably more than their original price. Currently on the market at a guide price of £2.25m through the Northampton office of Jackson-Stops & Staff (01604 632991) is the majestic, four-storey, 12,083sq ft Great Stair and Library, originally conceived as two separate houses, and by far the largest and grandest of them all, incorporating the only surviving state rooms.
Accessed directly from the main entrance hall, The Great Stair, with its extraordinary Lanscroon mural of Perseus and Andromeda, is a breathtaking, 40ft high internal space that leads to the Red Dining Room, via a lobby to the Library overlooking the South Terrace, the deer park and Rutland Water, and by a wide oak staircase to a galleried landing above. The elegant Green Drawing Room next to the library enjoys the same spectacular southerly views.
The present owners, Philip and Wendy Galway-Cooper, have painstakingly restored the internal decoration to original colours using flat oils and new gold leaf in the Library, Green Room, Red Room, Marble Room, Purple Room and State Bedroom, under the guidance of Nigel Leaney, conservator of Lincoln. In all, this unique house has six reception rooms, seven bedrooms and six bathrooms, and comes with garaging for four cars and the use of 67 acres of parkland, gardens and deer park.
Country Life is unlike any other magazine: the only glossy weekly on the newsstand and the only magazine that has been guest-edited by HRH The King not once, but twice. It is a celebration of modern rural life and all its diverse joys and pleasures — that was first published in Queen Victoria's Diamond Jubilee year. Our eclectic mixture of witty and informative content — from the most up-to-date property news and commentary and a coveted glimpse inside some of the UK's best houses and gardens, to gardening, the arts and interior design, written by experts in their field — still cannot be found in print or online, anywhere else.
-
 What should 1.5 million new homes look like?
What should 1.5 million new homes look like?The King's recent visit to Nansledan with the Prime Minister gives us a clue as to Labour's plans, but what are the benefits of traditional architecture? And can they solve a housing crisis?
By Lucy Denton Published
-
 Having a ruff day: Kennel Club exhibition highlights the plight of vulnerable spaniel breeds
Having a ruff day: Kennel Club exhibition highlights the plight of vulnerable spaniel breedsPhotographer Melody Fisher has been travelling the UK taking photographs of ‘vulnerable’ spaniel breeds.
By Annunciata Elwes Published
