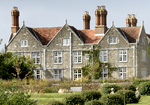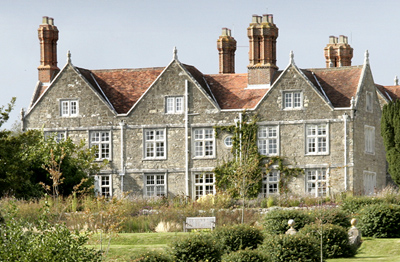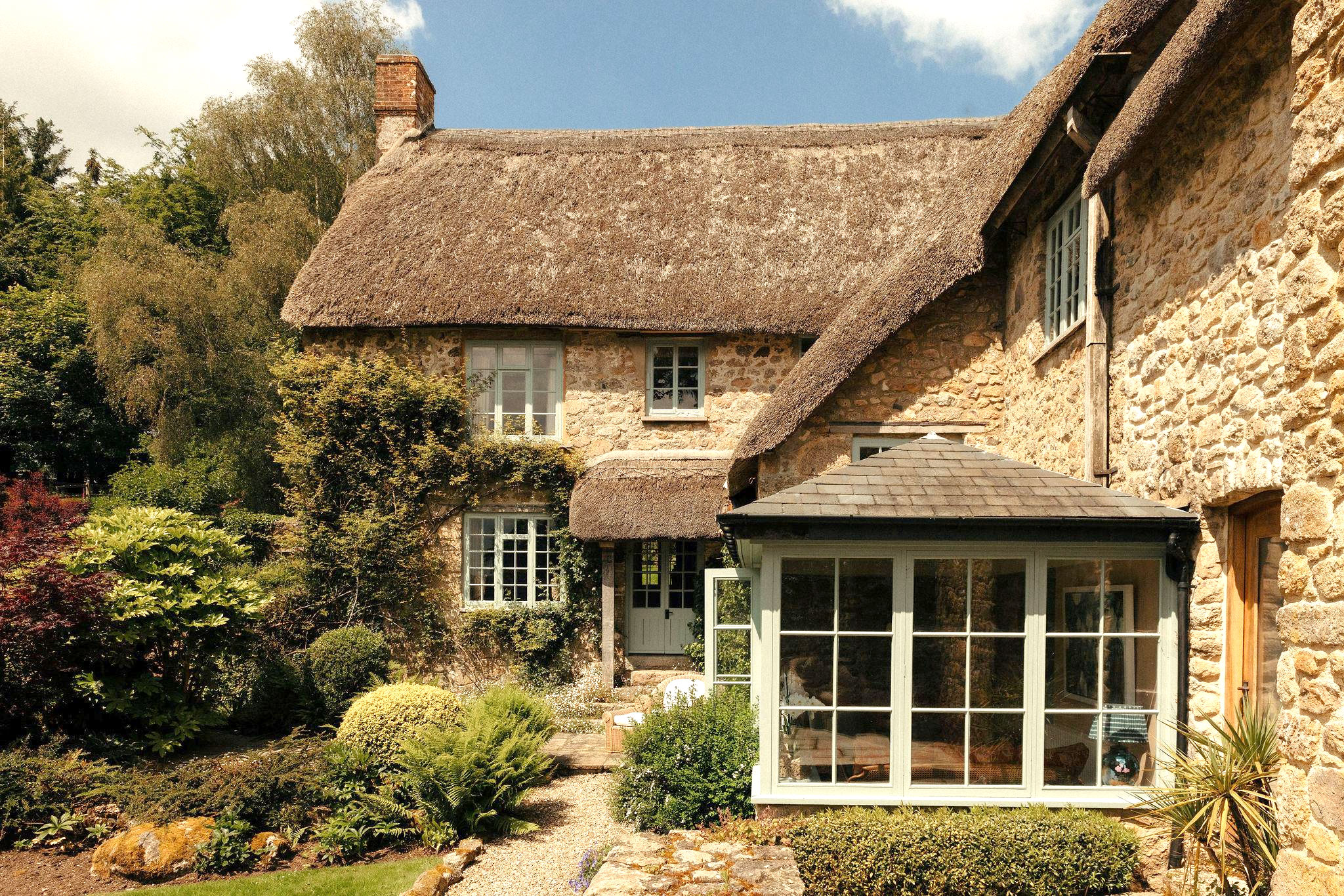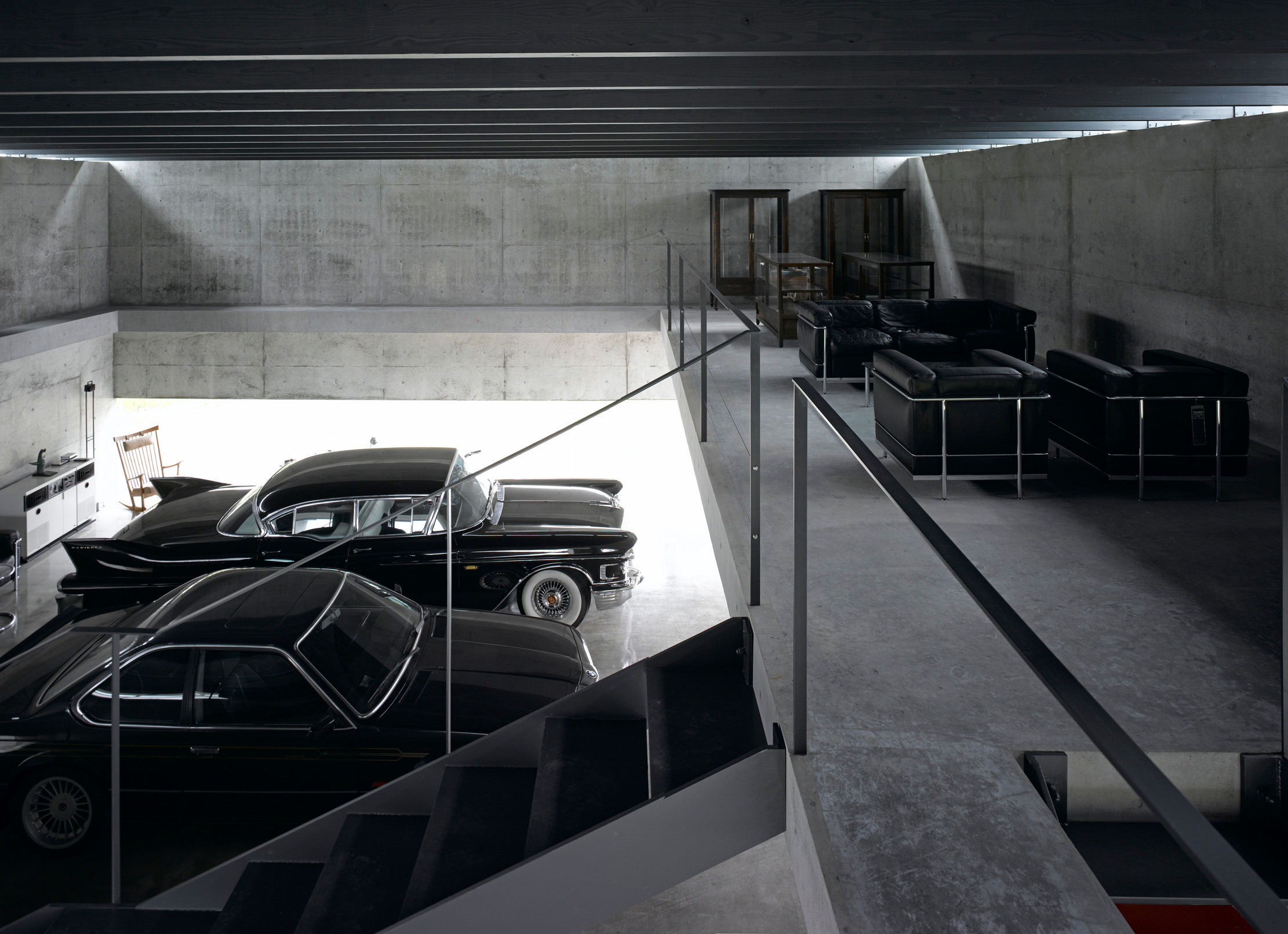Exceptional country house estates for sale
The launch of Barton Manor onto the market constitutes the first major residential estate to be put up for sale in the Queen’s Diamond Jubilee year


This week's Country Life sees the launch onto the market of the first major residential estates to be offered for sale since the start of The Queen's Diamond Jubilee year. In the case of the historic Barton Manor estate near East Cowes, Isle of Wight, the timing could hardly be more perfect, for it was bought by Queen Victoria in 1845. Following substantial refurbishment by successive owners in recent years, the house, gardens and 202-acre estate, which were originally remodelled by Prince Albert, are being offered for sale through Knight Frank (020-7861 1065) and Sothebys International Realty (020-7495 9580) at a guide price of £5.95 million.
First mentioned in Domesday, Barton Manor, listed Grade II, stands on the site of an Augustinian oratory, founded in 1272. The community was suppressed in 1439, when reports of ‘neglect, lax discipline, misappropriation and other crimes' resulted in the house and lands being transferred to Winchester College, which let it as a farm for the next 400 years. Queen Victoria had the manor almost entirely rebuilt in 1853, using old stone in the Jacobean style. The interior was also gutted and rebuilt and included an apartment for herself in the south-east wing, although the rest of the house was mainly used as an overflow for Osborne House, providing extra accommodation for foreign notables.

But there is plenty of evidence of Victoria and Albert's time at Barton Manor, from her ice-skating rink (now the water garden) to her collie's grave. Prince Albert swept away the medieval farm buildings, and replaced them with a set of model farm buildings equipped with the latest agricultural machinery, which remained in good working order until the Second World War. He also laid out Barton's wonderful gardens and parkland, and Queen Victoria's cherished woodland, with its many fine redwoods and cedars.
In 1902, after the Queen's death, Edward VII, who had unhappy memories of Osborne House, gifted that estate to the nation, retaining Barton Manor as his island home. The King modernised the interior of the house and extended the gardens, adding the terraces and the walled garden. Edward loved to entertain, and, in 1909, Tsar Nicholas II of Russia and his family stayed there, reviewing the fleet at Spithead, and watching the racing at Cowes. Barton Manor was sold by the Crown in 1922, since when it has remained in private hands.
In 1953, the estate was broken up and much of the machinery dispersed, but in 1987, work started on restoring the farm buildings to their original splendour. The present owner, who bought Barton Manor from impresario Robert Stigwood in 2005, has completed a lengthy programme of refurbishment not only of the manor house, but also of the estate, its buildings and the grounds. The celebrated gardens-which include two lakes, a secret garden, woodland walks and Fort Barton Maze, a mixture of hedge and roses with a central folly-come into their own in spring and summer; latterly, they have been open to the public for four days a year, in aid of charity.
Approached by its own private drive, Barton Manor stands beside the grounds of Osborne House. The manor is spacious but not over-large, with four main reception rooms, a kitchen/breakfast room, a pool room and sauna, plus seven bedrooms, six bathrooms and a sitting room on the top two floors.
The magnificent farm buildings have been converted to a variety of uses, including a gym, a billiards room, a staff flat, various function rooms, a tennis pavilion and a two-storey barn. Estate houses include a lodge cottage and the refurbished, four-bedroom Barton Manor Farmhouse, currently used for holiday lets. But perhaps the most special of all the estate's amenities are its three-quarters of a mile of beach, with 18 acres of foreshore leased from the Crown and views of the Solent.
Sign up for the Country Life Newsletter
Exquisite houses, the beauty of Nature, and how to get the most from your life, straight to your inbox.
Over on the mainland, Mark McAndrew of Strutt & Parker has sensed a more upbeat mood in the market since the turn of the year, especially for houses and estates that have already been refurbished. ‘A few years ago, people loved the idea of taking on a good ruin, but the present economic situation has changed all that, and buyers have become much more impatient to unpack their suitcases and get on with life,' he says.
Strutt & Parker (020-7629 7282) and Knight Frank (020-7629 8171) quote a guide price of £6m for the delightful, 230-acre Sussex House Farm at Cowden, near Edenbridge, a pretty village on the borders of Kent, Surrey and Sussex. Owned after the Second World War by Sir John Mills, and later by Roger Hargreaves, who wrote some of his Mr Men and Little Miss books there in the 1970s and 1980s, Grade II*-listed Sussex House Farm has been beautifully renovated in the past 10 years by its current owner, a City stockbroker who is now looking to downsize.
The original 21⁄2-storey, timber-framed house, which dates from 1580, has been extended over the years, and now has two entrance halls, five reception rooms, four first-floor bedrooms and bathrooms, and a master suite on the second floor. Three cottages and a converted barn provide further accommodation, a high-tech office and a gym. Sporting amenities include a pool and a tennis court, and there are superb equestrian facilities with indoor and outdoor arenas, paddocks, grassland and woodland.
Carl Eastwood of Strutt & Parker's Ipswich office (01473 214841) quotes a guide price of £5.6m for the pride of the agents' East Anglian portfolio, the 403-acre Capel Hall estate at Trimley St Martin, between Ipswich and Felixstowe, which also launches on the market in today's Country Life. In Tudor times, Capel Hall manor was vested in James Hobart before passing to his son, Sir Henry Hobart. In 1735, the estate was bought by Thomas Cobbold, founder of the Suffolk brewing firm, and handed down through his family before being sold, in 2000, to its present owners.
The estate is for sale as a whole, or in five lots, with the main house, a groom's cottage, and some 47 acres of water meadow, woodland and water on offer at a guide price of £2.35m. Capel Hall itself, listed Grade II, dates from the late 18th century, with a later extension. Built of red brick under a tiled, hipped roof, it has accommodation on three floors, including a large reception hall, four main reception rooms, seven/eight bedrooms and four bathrooms. The bulk of the land, including 2801⁄2 acres of farmland, 16.4 acres of woodland and seven acres of waters and tracks, is being offered as lot 5, at £2.25m.
* Subscribe to Country Life and save over £50 a year
Country Life is unlike any other magazine: the only glossy weekly on the newsstand and the only magazine that has been guest-edited by HRH The King not once, but twice. It is a celebration of modern rural life and all its diverse joys and pleasures — that was first published in Queen Victoria's Diamond Jubilee year. Our eclectic mixture of witty and informative content — from the most up-to-date property news and commentary and a coveted glimpse inside some of the UK's best houses and gardens, to gardening, the arts and interior design, written by experts in their field — still cannot be found in print or online, anywhere else.
-
 Five beautiful homes, from a barn conversion to an island treasure, as seen in Country Life
Five beautiful homes, from a barn conversion to an island treasure, as seen in Country LifeOur pick of the best homes to come to the market via Country Life in recent days include a wonderful thatched home in Devon and a charming red-brick house with gardens that run down to the water's edge.
By Toby Keel Published
-
 Shark tanks, crocodile lagoons, laser defences, and a subterranean shooting gallery — nothing is impossible when making the ultimate garage
Shark tanks, crocodile lagoons, laser defences, and a subterranean shooting gallery — nothing is impossible when making the ultimate garageTo collectors, cars are more than just transport — they are works of art. And the buildings used to store them are starting to resemble galleries.
By Adam Hay-Nicholls Published
