The Calendar House: A history
Whimsical perhaps, but Calendar houses are fascinating, says our country house architecture blogger Matthew Beckett
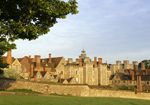

Earlier houses were built in eras of looser planning controls with more lavish budgets and could more easily reflect the whims of the owner. One indulgence were houses which incorporated horological elements creating the phenomena of the ‘calendar house'; that is, where the architecture was influenced according to the number of days, weeks or months in a year.
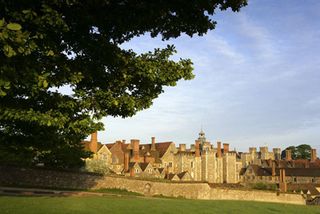
The Elizabethans had a great love of the ‘device' which in the 16th-century meant any ingenious or original shape or concept and it was they who expanded the idea to encompass the whole house. Yet for all the intellectual attraction, the idea of the form of a house being dictated by the calendar is actually quite rare. In fact, Mark Girouard's book ‘Elizabethan Architecture - Its Rise and Fall, 1540 - 1640' doesn't mention the idea at all, as technically the first house to incorporate these principles, Knole in Kent, was built in 1604, a year after Elizabeth I‘s death, by one of her courtiers, Thomas Sackville, 1st Earl of Dorset.
The principle of the calendar house is that the number of external doors, windows or panes of glass, chimneys, or staircases or other elements should total either 4 (the number seasons), 7 (days in a week), 12 (months in a year), or 365 (days in a year). So in Knole's case, the calendar is represented through the 365 rooms, 52 staircases and 7 courtyards. It is this choice of the number of which elements that provides the variation to the theme and can lead to the creation of palaces such as Knole. It also helps explain the relative scarcity of these houses as they require a certain commitment from the owner to complete the build and not compromise on the plans for fear of spoiling the totals.
One of the most compact of the calendar houses was built in 1681 - Scout Hall in Yorkshire. This wonderful house was built for a local silk merchant, John Mitchell, by an unknown designer and includes 365 panes of glass and 52 doors. Considering the rarity of calendar houses, it's interesting to consider how this concept suddenly appeared over 70 years after the first and several hundred miles north.
The next incarnation is one of the grandest; Boughton House, Northamptonshire. Rebuilt by Ralph, 1st Duke of Montagu, former ambassador to France and a committed Francophile, his grand scheme, undertaken in the 1680s-90s, created a house with 7 courtyards, 12 entrances, 52 chimney stacks and 365 windows. Still owned by the same family today and largely unaltered it is one of the greatest houses still in private ownership.
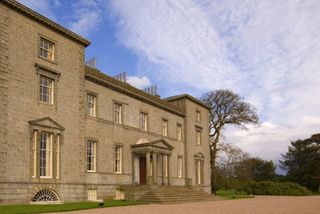
Over a century passes before the next calendar house: Cairness House in Aberdeenshire, designed by the renowned architect James Playfair and built between 1791-97 for Charles Gordon of Cairness and Buthlaw. Of particular note is its resolutely neo-Classical design - a very unlikely style to marry with such a whim. Yet Charles Gordon had something of the Elizabethan love of the ‘device' as the design contains numerous Masonic and pagan symbols with even the overall layout of the house making the initials ‘CH'.
It would be another forty years before the idea would be used again in the construction of Holme Eden Hall, Cumbria, in 1837. Built in a Tudor gothic style for a local cotton mill owner, Peter Dixon, to designs by John Dobson (architect) and features 365 panes of glass, 52 chimneys, 12 passageways, and 7 entrances.
Sign up for the Country Life Newsletter
Exquisite houses, the beauty of Nature, and how to get the most from your life, straight to your inbox.
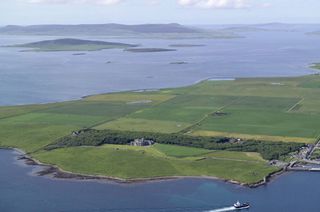
Then it's back to Scotland and Balfour Castle on the Isle of Shapinsay - a remodelling of an existing house by the famous Scottish architect David Bryce. The Bryce alterations, for owner David Balfour, were completed in just two years from 1847 and the calendar theme this time produced 365 panes of glass, 52 rooms, 12 exterior doors, and 7 turrets.
Bradgate House, Leicestershire had 365 windows, 52 rooms and 12 main chimneys and was built in 1854 for the extravagant George Harry Grey, the 7th Earl of Stamford, though it was only to survive 70 years before being demolished in 1925. The 7th Earl was probably inspired by the contemporary Victorian fashion of connecting families with their real (or sometimes imagined or exaggerated) ancestral past.
Although perhaps not strictly a country seat, The Towers, in Didsbury, Lancashire was built between 1868-72 as a rural escape for the proprietor and editor of the Manchester Guardian, John Edward Taylor. Designed by Thomas Worthington in a bold gothic style and features 365 panes of glass, 52 rooms and 12 towers. Pevsner appears conflicted about it describing it as both ‘...grossly picturesque in red brick and red terra cotta' but also as ‘the grandest of all Manchester mansions'.
Bedstone Court, Shropshire was designed for Sir Henry Ripley by Thomas Harris (architect) in a completely different style - mock-Elizabethan - but again followed the pattern with 365 panes of glass, 52 rooms, 12 chimneys and 7 external doors.
Avon Tyrrell, Hampshire, completed in 1891 and now grade-I listed, was, as far as is known, the last calendar house to be built in the UK. It incorporates 365 panes of glass, 52 rooms, 12 chimneys, and 7 external entrances and was designed by the distinguished Arts & Crafts architect W.R. Lethaby.
Considering that the idea of the calendar house was essentially Elizabethan in conception, it's interesting to note that only one was built in that time, with few following in the 17th- and 18th-centuries, but that it was the Victorians who produced the most. Perhaps this was a reflection of their interest in time, order and structure but also a revival in the Elizabethan delight in science and challenges - but as a distinct group of houses they all deserve to be better known.
For the unabridged version of this article, featuring more houses and detail, please read: ‘Make a date: the strange world of the calendar house'
Matthew Beckett writes about the UK's wonderful country houses at ‘The Country Seat' blog and also on twitter @thecountryseat. He also writes and researches about the hundreds of lost country houses at ‘Lost Heritage - a memorial to demolished English country houses'.
* Knole castle picture from www.aboutbritain.com.
Country Life is unlike any other magazine: the only glossy weekly on the newsstand and the only magazine that has been guest-edited by HRH The King not once, but twice. It is a celebration of modern rural life and all its diverse joys and pleasures — that was first published in Queen Victoria's Diamond Jubilee year. Our eclectic mixture of witty and informative content — from the most up-to-date property news and commentary and a coveted glimpse inside some of the UK's best houses and gardens, to gardening, the arts and interior design, written by experts in their field — still cannot be found in print or online, anywhere else.
-
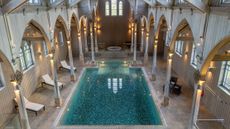 If heaven is on earth, it might be in this home with a converted chapel that is now a swimming pool
If heaven is on earth, it might be in this home with a converted chapel that is now a swimming pool5 Wood Barton Town House is part of an exclusive 80-acre development in Devon that also comes with fishing rights on the River Avon and four bedrooms.
By James Fisher Published
-
 An Italian-inspired recipe for lemon-butter pasta shells with spring greens, ricotta and pangrattato
An Italian-inspired recipe for lemon-butter pasta shells with spring greens, ricotta and pangrattatoSpring greens are just about to come into their own, so our Kitchen Garden columnist reveals exactly what to do with them.
By Melanie Johnson Published

