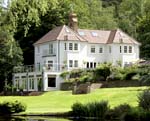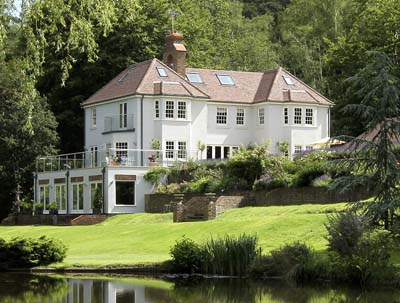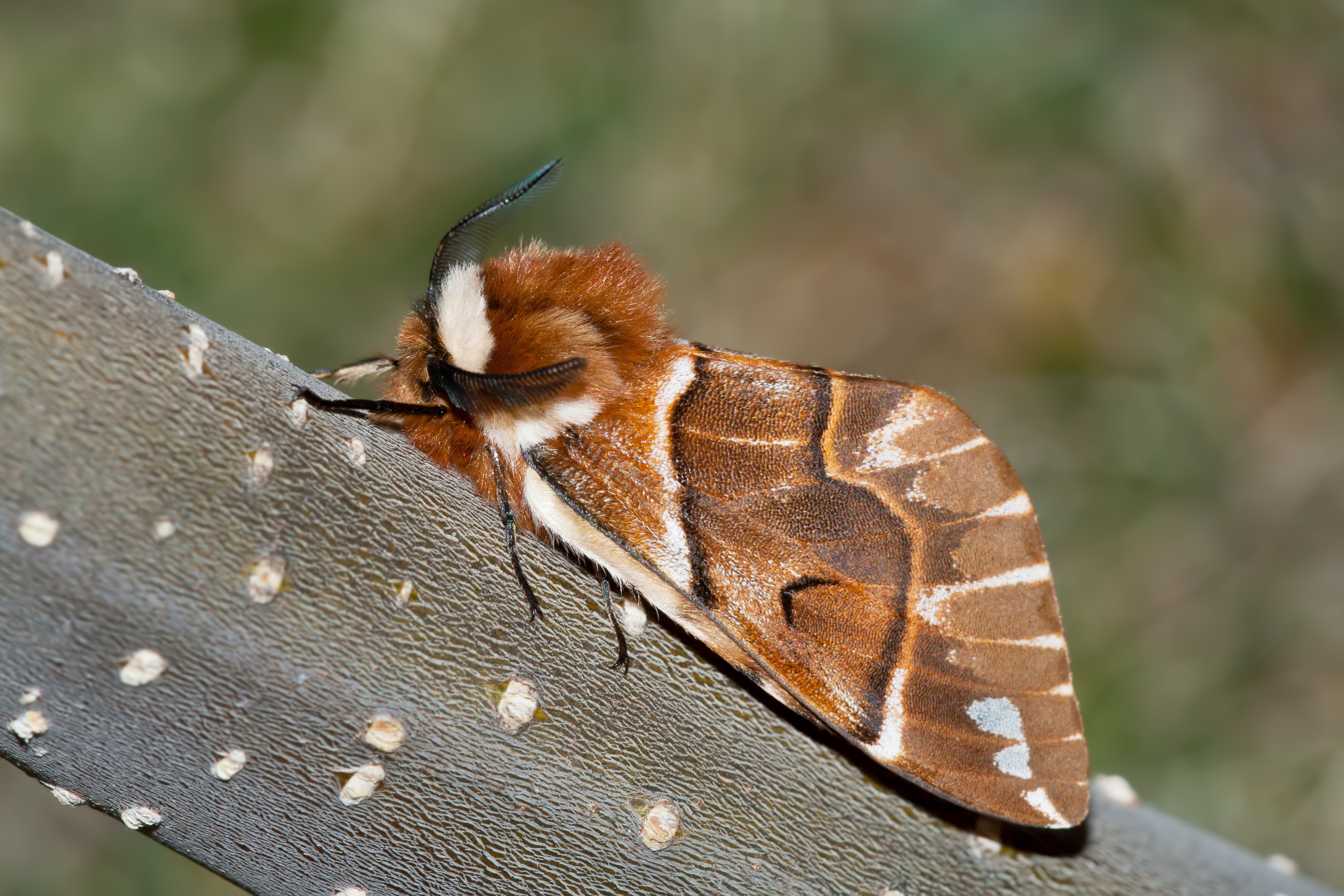Country houses for sale in Surrey
London buyers are looking to the country again, and Surrey looks appealing to many, not just because of its proximity to the capital


The seductive images of the Surrey countryside that were beamed around the world during the BBC's coverage of the Olympic cycling events have helped to boost the county's appeal among country-house buyers, reports Mark Jamieson of Strutt & Parker. ‘There are definite signs of a post- Olympic "feel-good factor" in the marketplace. London-based buyers are looking to move to the country again, and, for many, Surrey is the natural first port-of-call. However, these buyers aren't looking for big, overpriced country piles, although they will pay between £1 million and £8 million for the right property, with the right credentials, in the right position-and they don't mind if the house is brand new', he says.
One property that ticks all the boxes is elegant, 18th-century Hatchford End, near the pretty village of Ockham, three miles south-west of Cobham, which launches on the market in today's Country Life at a guide price of £7m through Strutt & Parker (01483 306565). The imposing brick-and-flint country house, built in 1752 with 19th- and early-20th-century additions, stands in eight acres of wooded gardens and parkland in one of Surrey's most affluent areas, with impeccable access by road or rail to the city of London, Gatwick and Heathrow.
Originally built to house the chaplain to the Earl of Ellesmere's Hatchford Hall estate, Hatchford End was home from the early 1920s to the Honourable Egertons, the three spinster daughters of the 3rd Earl of Ellesmere, the last of whom died in 1964. The sisters grew up on their father's St George's Hill estate, but when the Earl died, their brother inherited the title and, in 1911, sold St George's Hill House and its 964-acre estate to master builder W. G. Tarrant, who went on to create Surrey's landmark St George's Hill estate. The new Earl then bought Hatchford End and set his sisters up there, and he and the Countess moved to Burwood House, now Notre Dame School.
Hatchford End was in a sorry state when its present Australian owners, Glen and Mary-Claire Travers, bought the house in 1993 and swiftly embarked on a drastic renovation programme. As Mrs Travers recalls: ‘We ripped out almost everything, enlarging rooms, adding bathrooms and kitchens, replacing large sections of the roof, re-plumbing and re-wiring throughout. Working with a local architect and builder, we started on the annexe, completed that within three months and moved in there so we could oversee the renovation of the main house. The interiors were masterminded by Australian designer Jacquie McPhee, who had worked with me on projects in the UK and Australia, and, in May 1994, we finally moved in.'
Renovation tends to be an ongoing story and, in 1997, the Traverses added a conservatory. Two years ago, they updated the entire house once more, redoing a couple of bathrooms, upgrading the furniture, carpets, curtains and paintwork and creating extra living space by building a self-contained one-bedroom pavilion beside the stable block. The main house has four reception rooms, a kitchen/breakfast room, master and guest suites, five bedrooms, three bathrooms, a study, a library and a playroom, with a further two bedrooms in the original annexe, plus a studio room and more entertaining space in Wisley Edge Barn.
The grounds to the south and west of the house are mainly laid to lawn, with some wonderful mature trees, including a magnificent Lebanon cedar, copper beeches and oaks, all planted in the mid 1800s. One field is a sea of daffodils followed by bluebells in the spring, before becoming a meadow of long grass and wild-flowers through the summer. Hatchford End has been an idyllic home for the Travers family, but they are now spending more and more time in Australia, hence their reluctant decision to sell.
They will surely benefit from the fact that today's London buyer is far less inclined to embark on a root-and-branch restoration project, preferring others to do the hard graft on their behalf. ‘More and more buyers want a quality house in a quality setting with everything in place, so they can just turn up with their suitcases and move in,' says Nigel Mitchell of Knight Frank in Guildford. In fact, judging by the speed at which a number of important confidential sales have taken place this year, the higher the asking price, the more impatient they are likely to be. This is already a familiar trend in fashionable enclaves of north Surrey, such as St George's Hill and Wentworth, but is also becoming the order of the day in the southern part of the county, where new country houses are now considered acceptable.
Sign up for the Country Life Newsletter
Exquisite houses, the beauty of Nature, and how to get the most from your life, straight to your inbox.

* Country Life Summer Subscriptions Sale - Save £55 a year!
Knight Frank (01483 565171) quote a guide price of £3.35m for immaculate Hounmere House, a recently completed, 5,129sq ft property in a wonderfully private garden setting on the edge of the picturesque Saxon village of Thursley in the Surrey Hills, 7.5 miles from Godalming and 12.5 miles from Guildford. Built over a period of six years on a truly special, 7.25-acre site that's been owned by the vendor since the mid 1990s, Hounmere House has well-proportioned, stylish accommodation on four floors, including a reception/dining hall, three main reception rooms, a kitchen/breakfast room, a gym/cinema room, six bedrooms and five bathrooms.
The finest modern technology has been used throughout the house, which has space to create a staff/family wing on the lower ground floor. The owner has also considered building an orangery onto the rear of the house. ‘Few houses have a setting as impressive as the long-established gardens of Hounmere House, at the heart of which is a beautiful, naturally fed lake, with lawns, flowering shrubs and mature trees surrounding the house, and a belt of woodland to provide even greater privacy and seclusion,' say Knight Frank.
Gracious Upperfold House at Fernhurst, near Haslemere on the Surrey/Sussex border may not be new, but it's certainly ‘as good as', if not better. Like Hatchford End, it combines the elegance of a bygone age with the efficiency and ease of maintenance associated with a well-conceived and carefully executed renovation programme. The mellow brick and tile-hung house, which has Tudor origins with 1930s additions, was bought in the 1960s by the late Sir Terence Morrison-Scott, an eminent zoologist and former director of the National History Museum, and was the home of his widow, the redoubtable Lady Morrison-Scott, until her death in 2008.
Set in wooded private grounds of 21.7 acres in a quiet corner of the South Downs National Park, a rejuvenated and extended Upperfold House is for sale through Jackson-Stops & Staff in Midhurst (01730 812357) at a guide price of £6.75m.
The main house has three main reception rooms, a kitchen/breakfast room, various utilities, three bedroom suites and one/two further bedrooms. An attached two-bedroom cottage has the same wonderful southerly views, and could be incorporated into the main house. It comes with a one-bedroom annexe, ideal for use as staff accommodation. Amenities include a newly constructed stable block and training facilities, with consent for a 2,500sq ft Sussex barn, and further consent granted for a tennis court within the area of the Victorian kitchen garden.
Country Life is unlike any other magazine: the only glossy weekly on the newsstand and the only magazine that has been guest-edited by HRH The King not once, but twice. It is a celebration of modern rural life and all its diverse joys and pleasures — that was first published in Queen Victoria's Diamond Jubilee year. Our eclectic mixture of witty and informative content — from the most up-to-date property news and commentary and a coveted glimpse inside some of the UK's best houses and gardens, to gardening, the arts and interior design, written by experts in their field — still cannot be found in print or online, anywhere else.
-
 From Vinted to Velázquez: The younger generations' appetite for antiques and Old Masters
From Vinted to Velázquez: The younger generations' appetite for antiques and Old MastersThe younger generations’ appetite for everything vintage bodes well for the future, says Huon Mallalieu, at a time when an extraordinary Old Masters collection is about to go under the hammer.
By Huon Mallalieu Published
-
 In all its glory: One of Britain’s most striking moth species could be making a comeback
In all its glory: One of Britain’s most striking moth species could be making a comebackThe Kentish glory moth has been absent from England and Wales for around 50 years.
By Jack Watkins Published
