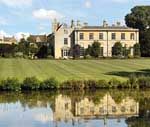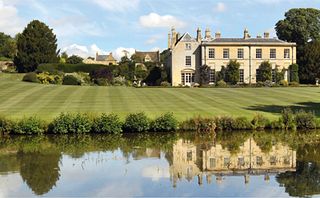Two extraordinary estates come up for sale
Holywell, in Stamford, and Bragborough Hall, north of Daventry, have come to the market this month


For the best part of two decades, the idyllic Holywell estate, six miles north of Stamford on the Lincolnshire/Rutland border, has ridden the crest of a wave. In 1994, it was rescued from dereliction by Princess Galitzine, who, at the time, owned a house in the nearby village of Braunston, but had always dreamed of living at Holywell Hall. For just under £4 million, she bought the Georgian hall and its 830-acre estate and transformed it into a modern Arcadia.
After the death of Princess Galitzine in 1999, followed by that of her husband, Prince Yuri, some three years later, Holywell was snapped up in 2003 by its present owners, Robert and Sally Gillespie, who have carried on where their predecessors left off, further improving the house and gardens, and acquiring more land in the nearby village of Clipsham. Now, they too are moving on, and next week will see the launch in Country Life of the classic 940-acre gentleman's estate, with its farmhouse and cottages, listed stable block, well-managed farm and shoot, at a guide price of £14.75 million through Bidwells (01603 229329).
According to local records, the Holywell estate, which had its origins in the Domesday era, was given to Samuel Reynardson by his aunt, Lady Mary Barnardiston, on his marriage in 1732, and he's thought to have laid out the gardens and built the temples and the orangery in the grounds as a wedding present for his wife. Between 1732 and 1760, Reynardson demolished the greater part of the former Holywell manor house, leaving only the west wing, beside which he built the present Georgian hall. His descendants lived on at Holywell until the 1950s, when the property changed hands once more before the Galitzines made their entrance in the early 1990s.

* Subscribe to Country Life and up to £50
Built of golden Clipsham stone under a Collyweston slate roof, Holywell Hall, listed Grade II*, stands in a perfect south-facing setting, looking down across lush, beautifully mown lawns towards the lake, the fishing temple and the tiny St Wilfred's chapel. Originally the village church-built in about 1700 with stone from the medieval chapel at nearby Aunby the chapel, still consecrated although now privately owned, had already been moved to its present lakeside location by the time the Reynardsons arrived.
The main front entrance on the east side of the house leads through to a magnificent galleried entrance hall, to the left of which an enfilade of three elegant reception rooms-morning room, drawing room and dining room-looks south over the lake, with a library and a superb kitchen/breakfast room to the right. The first floor houses seven elegant bedrooms, each with its own bathroom, with a further three bedrooms, a bathroom and a media/games room on the second floor. The adjoining, self-contained west wing, currently used as staff accommodation, has a kitchen/dining room, a sitting room, three bedrooms and a bathroom.
But the glory of Holywell Hall is undoubtedly its 12 acres of wonderful gardens, originally laid out by Reynardson with help from the astronomer, architect and amateur landscape gardener Thomas Wright of Durham. Between them, they created the lake at the bottom of the valley, with its two substantial islands, added stone garden buildings in the Palladian style of the ‘new' house, including the fishing temple and the impressive orangery, and laid out the kitchen gardens above and to the side of the hall.
Sign up for the Country Life Newsletter
Exquisite houses, the beauty of Nature, and how to get the most from your life, straight to your inbox.
For the next 250 years or more, little changed at Holywell until Princess Galitzine's arrival gave the gardens ‘a new impetus, at once romantic and dramatic' (Country Life, November 16, 2006). With the help of head gardener Brian Oldman, slopes were terraced, new borders planted, vistas created, cascades built and a new formal pond garden built to designs by Bunny Guinness. The Gillespies have added their own distinctive contributions, notably vibrant areas of ‘hot' garden colours, in contrast to the softer colours favoured by the princess.
Next week's Country Life will see the launch of another Sleeping Beauty estate, this one four miles north of Daventry, on the Northamptonshire/Warwickshire border. Time has taken its toll on Bragborough Hall and its surrounding 641 acres of park and farmland, which has all the elements of a classic country estate, but requires a Galitzine or a Gillespie to restore it to its former splendour. It's being offered for sale by Savills (020-7016 3780) and Fisher German (01858 410200) at a guide price of £5 million for the hall, the stable courtyard, six cottages and 346 acres of land, or £7 million for the whole.
According to its English Heritage listing, Grade II-listed Bragborough Hall was built for R. H. Lamb in about 1841, in classic Regency style around the core of an earlier house; the architect's name is not known. In the late 1800s, Bragborough Hall was the seat of Capt George William Hutton Riddle, a former officer in the Lancers and a lifelong supporter of the fashionable Pytchley Hunt, who could always be relied on to supply tried and tested hunters from his Bragborough Hall stable. It was probably he who built the Victorian extension to Bragborough Hall itself.
During the Second World War, the hall was used as a maternity home for evacuees from London's St Barts Hospital and Hackney Mothers' Hospital. After the war, it was bought by the 2nd Baron McGowan who died in the 1950s, leaving his widow, the redoubtable Lady Carmen McGowan, to live on there until her death in 1998-successive generations of McGowan men ran the farm and estate. The estate is now being sold on behalf of the 4th Baron McGowan and his siblings.
The classic Georgian façade of Bragborough Hall, which stands on a south-west facing slope with panoramic views across the Warwickshire plain, is echoed in the layout of the interior, with formal reception rooms arranged around an impressive entrance hall and double staircase of a grandeur more often seen in a much larger house. The formal ground-floor reception rooms all have spectacular views, and the main bedrooms on the second floor are spacious and well laid out. The second-floor rooms could be improved to provide a number of further bedroom suites.
A gardener with flair and imagination could let both run riot in the gardens, which are mainly laid to lawn, but have some lovely stone features in need of restoration, including an ornamental pond with an Italian marble well head nearby, and a secluded swimming-pool area overlooking the vale below. To the rear of the outbuildings, a hard tennis court has been built within a large walled garden. Apart from a few small paddocks, the land is mainly used for arable cropping on a contract basis, with established woodland and strategic cover crops forming the basis of an excellent family shoot.
* Subscribe to Country Life and up to £50
Country Life is unlike any other magazine: the only glossy weekly on the newsstand and the only magazine that has been guest-edited by HRH The King not once, but twice. It is a celebration of modern rural life and all its diverse joys and pleasures — that was first published in Queen Victoria's Diamond Jubilee year. Our eclectic mixture of witty and informative content — from the most up-to-date property news and commentary and a coveted glimpse inside some of the UK's best houses and gardens, to gardening, the arts and interior design, written by experts in their field — still cannot be found in print or online, anywhere else.
-
 How many puppies in the average litter? Country Life Quiz of the Day
How many puppies in the average litter? Country Life Quiz of the DayPlus a 1960s house, Hollywood's most famous cavewoman and more in Friday's quiz.
By Toby Keel Published
-
 Love, sex and death: Our near-universal obsession with the rose
Love, sex and death: Our near-universal obsession with the roseNo flower is more entwined with myth, religion, politics and the human form than the humble rose — and now there's a new coffee table book celebrating them in all of their glory.
By Amy de la Haye Last updated

