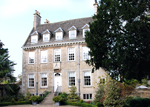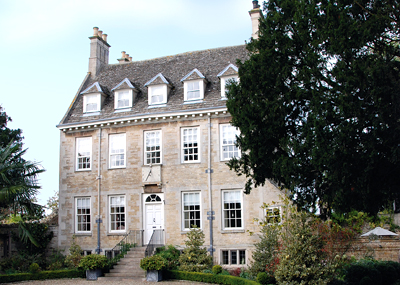Historic stone country houses for sale
Some very fine country houses built in stone have come onto the market in the New Year


With more than 40 years of hands-on experience in building and restoration, legendary stonemason Andre Vrona has been involved with many landmark construction projects over the years. They include the revolutionary Queen's Theatre at Emmanuel College, Cambridge, the striking Longwell Quad building at Magdalen College, Oxford, and the Palladian Ferne Park, Dorset, designed by Quinlan Terry for Viscountess Rothermere, and described by David Watkin in Country Life (May 5/12, 2010) as ‘the most ambitious Classical country house of the 21st century'.
But perhaps the project closest to Mr Vrona's heart has been his inspirational renovation of the exquisite, William and Mary Glebe House at Easton-on-the-Hill, near Stamford, south Lincolnshire, which he and his wife, Caroline, bought in 1999, and have continued to improve ever since. But, following their recent purchase of the 343-acre Langham Lodge and farmstead at Langham, near Oakham, Rutland (Property Market, June 2, 2010), they are about to move on, and Glebe House (pictured), listed Grade II*, is on the market through regional agents King West (01780 484520) at a guide price of £2.75 million.

The pretty stone town of Stamford sits at the southern end of a narrow limestone ridge known as the Lincoln Edge. It's surrounded by villages such as Easton-on-the-Hill, three miles to the east, which was bought by the Cecils of Burghley in 1584, and is still largely owned by the Burghley estate. Glebe House was built in about 1690, initially as the rectory of the Rev John Skynner, a fellow of St John's College, Cambridge, who ran a private school for the sons of the local nobility, using the spacious rectory as boarding accommodation and the adjoining Priest's House, now owned by the National Trust, as a classroom.
In the 1800s, the rectory was known for a time as Lutine House in memory of Rev Skynner's second son Lancelot, a distinguished naval officer who was captain of the ill-fated HMS Lutine, which sank in heavy seas off the Dutch coast on October 9, 1799, with the loss of all but one of her 240-odd passengers and crew, including Skynner. At the time, Lutine was carrying today's equivalent of more than £80 million in bullion and coin from Yarmouth to Cuxhaven in a bid to provide Hamburg banks with funds needed to prevent a stockmarket crash.
The gold was insured by Lloyds of London, which paid the claim in full, and thereafter launched periodic, but largely unsuccessful attempts to salvage the lost treasure. The famous Lutine Bell, which now hangs in the Under-writing Room at Lloyds, was recovered from the ship's wreckage on July 17, 1858. Glebe House has remained virtually unaltered since it was first built, apart from the south front, which was apparently re-faced, probably in the 19th century.
The house had been let for the best part of 60 years before the present owners came on the scene, and it was in serious need of salvation. As Mr Vrona explains, houses of this period tend to form a bridge bet-ween the medieval period and those of the Georgian era. In Glebe House, the medieval element is largely concentrated in the lower-ground floor with its mullioned windows and oak post- and-lintel supports, all of which were replaced by solid oak beams imported from France. In contrast, the nerve centre of this area is a large, ingeniously crafted, Johnny Grey breakfast kitchen, which featured in the designer's book, published in 2004.
The main family accommodation is arranged in a simple, four-square layout on the three upper floors, which were gutted, stripped, replastered and discreetly modernised to retain their essential character. The panel-led, main ground-floor reception rooms, with their original floorboards, are especially charming, as are the elegant first-floor bedrooms and their spacious bathrooms, with free-standing central bath/shower units. There are three further bedrooms and a bathroom on the second floor, several of which have enchanting views over Glebe House's 1½ acres of landscaped walled gardens and grounds, to the rolling east Northampton-shire countryside beyond.
Sign up for the Country Life Newsletter
Exquisite houses, the beauty of Nature, and how to get the most from your life, straight to your inbox.
Outbuildings include a carefully restored early-19th-century bakehouse, a stone-built gym/studio and a traditional coach house. And, given Mr Vrona's reputation for relentless attention to detail, prospective purchasers of Glebe House have little to fear from even the most nitpicking of structural surveyors.
The soil around the historic village of Brimpton, in the picturesque Kennet valley between Newbury and Reading, Berkshire, is mainly London clay, so it's hardly surprising that most houses in the parish are built of brick and tile. A notable exception is impressive, Grade II-listed Stone House, which stands in some 95 acres of parkland on the western edge of the village, and will shortly be launched on the market through Strutt & Parker in Pangbourne (0118-984 5757) at a guide price of £4m.
But appearances can be deceptive, for behind the Georgian façade is a complete, early-17th-century building, most likely a yeoman's house. In the early 1800s, the house was extended and re-faced with Bath stone, hence its change of name. The large quantity of stone required would almost certainly have been brought by canal, so the building work was probably done after 1812, when the Kennet & Avon canal was opened.
The courtyard of farm buildings and the walled garden were also added at this time. Further additions were made in the mid 19th century and the park was landscaped in about 1900. In recent times, the Brimpton church fête has often been held in the beautiful gardens, which were previously open to the public as part of the National Gardens Scheme.
During their seven-year tenure, the present owners of Stone House have conducted a massive overhaul of the entire, 7,040sq ft main house, which has four reception rooms, a kitchen/breakfast room, a large master suite overlooking the park, nine further bedrooms and four bath/shower rooms.
The former coach house has been converted to two apartments, an office and stores. There is also a newly renovated two-bedroom cottage with its own private garden on the north-east side of the property.
The considerable acreage at Stone House is split between parkland to the front, formal gardens surrounding the house, and pasture and woodland to the side and east. There is also a secluded walled garden, a heated swimming pool, and a tennis court, which has also been restored to life in recent years. ‘The outstanding joy of Stone House is its private setting in nearly 100 acres of parkland within easy commuting distance of London via Reading,' comments selling agent Alex Barton.
Country Life is unlike any other magazine: the only glossy weekly on the newsstand and the only magazine that has been guest-edited by HRH The King not once, but twice. It is a celebration of modern rural life and all its diverse joys and pleasures — that was first published in Queen Victoria's Diamond Jubilee year. Our eclectic mixture of witty and informative content — from the most up-to-date property news and commentary and a coveted glimpse inside some of the UK's best houses and gardens, to gardening, the arts and interior design, written by experts in their field — still cannot be found in print or online, anywhere else.
-
 'Monolithic, multi-layered and quite, quite magnificent. This was love at first bite': Tom Parker Bowles on his lifelong love affair with lasagne
'Monolithic, multi-layered and quite, quite magnificent. This was love at first bite': Tom Parker Bowles on his lifelong love affair with lasagneAn upwardly mobile spaghetti Bolognese, lasagne al forno, with oozing béchamel and layered meaty magnificence, is a bona fide comfort classic, declares Tom Parker Bowles.
By Tom Parker Bowles Published
-
 Country houses, cream teas and Baywatch: Country Life Quiz of the Day, April 24, 2025
Country houses, cream teas and Baywatch: Country Life Quiz of the Day, April 24, 2025Thursday's Quiz of the Day asks exactly how popular Baywatch became.
By Toby Keel Published
