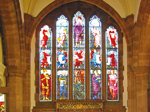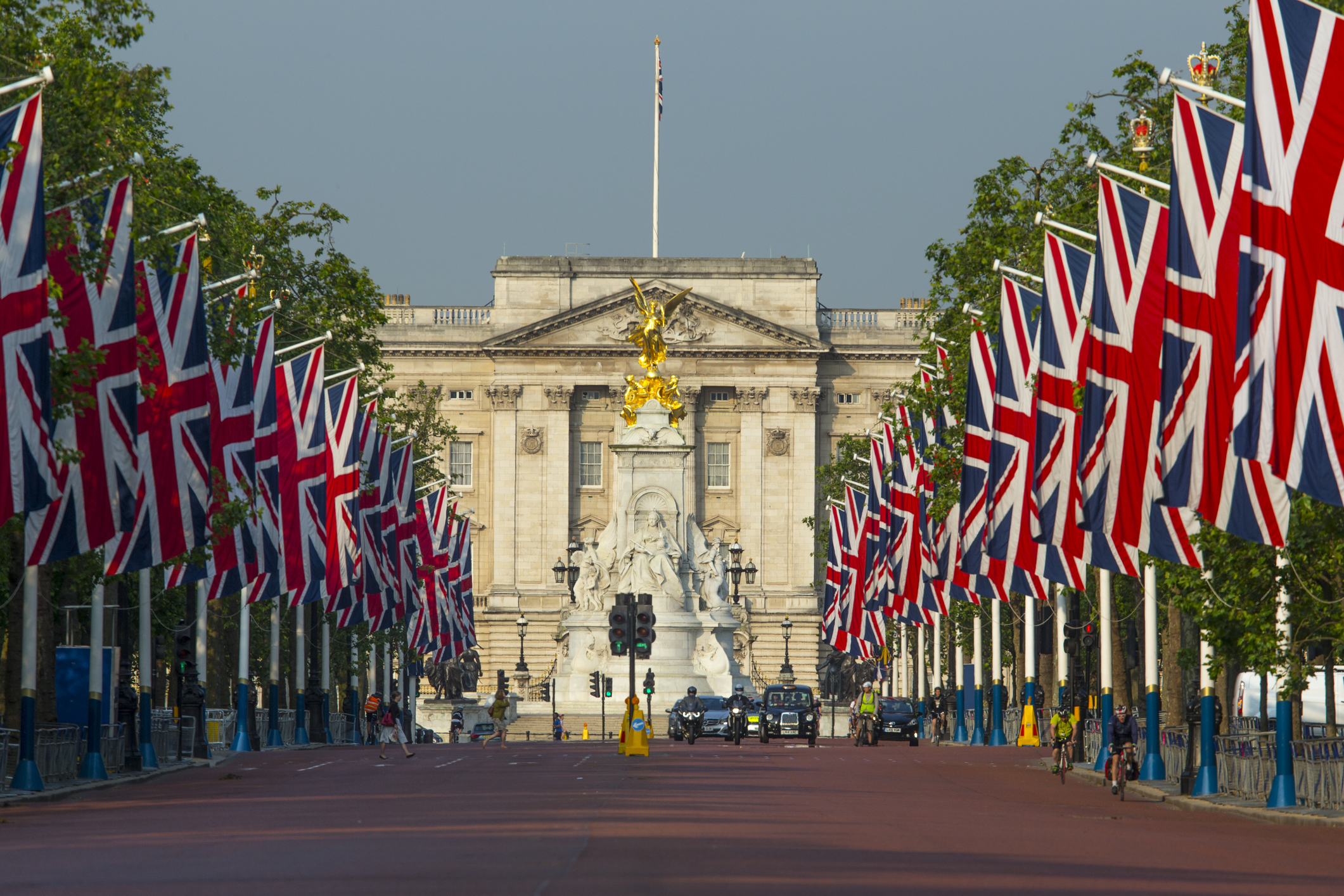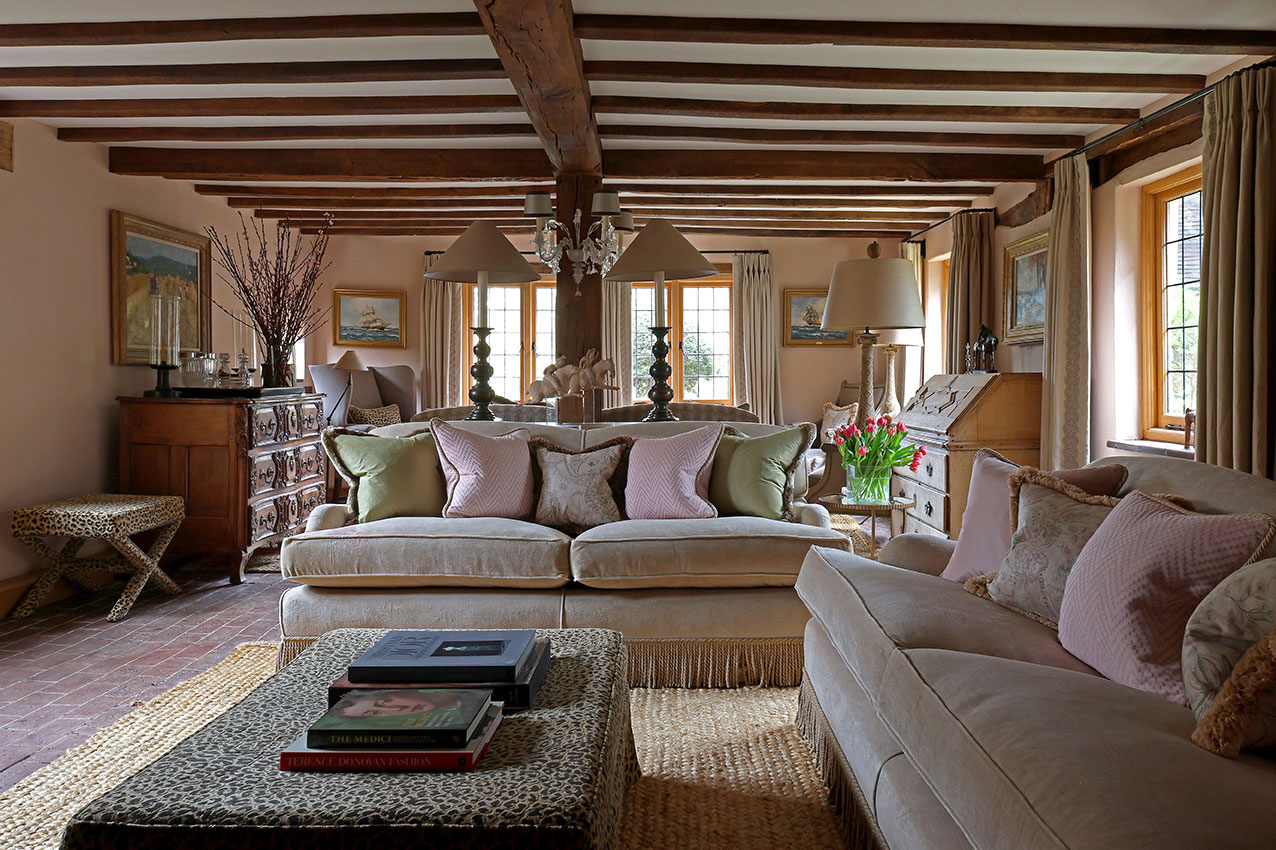Great British Architects: Phillip Webb 1831-1915
Phillip Webb was one of the founders of the modern conservation movement and an extremely talented architect


Modest and understated in all that he did, Philip Webb designed one of the best-known houses of the 19th century, Red House in Bexleyheath, and collaborated with his patron and friend William Morris on its decoration and furnishings. It is principally for his gracious houses, soundly built of traditional materials, and for his contribution to building-repair techniques, that we honour his name and memory today. With Morris in 1861, he was one of the founding directors of Morris, Marshall, Faulkner & Co (afterwards Morris & Co) and, in 1877, a co-founder of the Society for the Protection of Ancient Buildings (SPAB).
Webb and Morris passionately admired John Ruskin and his writings; it is less well known that Ruskin admired Webb, and, in 1867, was happy to recommend him as being an architect who would ‘give you perfectly sound and noble work for absolutely just price'. Webb brought the influence of vernacular buildings into his work in what became a strong strand of the Arts-and-Crafts movement: localness in forms and materials.
He was an innovative, careful and influential repairer of old buildings. He set out his techniques in long, detailed letters with tiny drawings. The SPAB files contain eloquent drafts of reports (for example on St Alban's Abbey). He can be considered, together with Morris, as one of the founders of the modern conservation movement.
Philip Webb was born in Oxford, where his father was a doctor. There, he learned to ride a horse, observe the vernacular buildings and landscape of the surrounding countryside and imbibe churchwarden farmers' gentle repairs to ancient churches all abiding interests. He loved ‘old Oxford' with a passion, and grieved at the over-restorations of the 1850s and 1860s. In 1849, he was apprenticed to architect John Billing, in Reading, from whom he learnt much about the traditional repair of old buildings.
Later, he worked in Oxford as assistant to George Edmund Street, diocesan architect to the Diocese of Oxford, who had an extensive practice designing churches, parsonages and schools. William Morris spent some months as an apprentice to Street, and Webb and Morris became firm friends. They made a celebrated expedition together to the cathedrals of northern France, by boat.
It is often not appreciated what an import-ant contribution Webb made to the design work of the Morris firm, just as it's not always appreciated what a vital contribution he made, through SPAB, to the evolution of repair techniques that would keep the integrity of old buildings intact. Morris depended a great deal on Webb's technical skill and philosophi-cal wisdom to evolve SPAB's characteristic principles and methodology. The Morris Room (Green Dining Room) at the V&A, 1866-69, is essentially the design of Webb, collaborating with Morris and Burne-Jones.
Webb's architectural work has its origins in these early connections with the Wynd-hams of Clouds through SPAB, with the Howards of Castle Howard and Naworth Castle, and the Bells of Rounton Grange, whom he met due to his friendships with members of the Pre-Raphaelite movement. It was via the Howards that Webb came to design, at Brampton, the new church, vicar's house and house for the agent of their estate around Naworth.
Sign up for the Country Life Newsletter
Exquisite houses, the beauty of Nature, and how to get the most from your life, straight to your inbox.
He also designed superb church memorials, including, most famously, the coped stone over William Morris's grave at Kelmscott, ‘to keep the old man dry'. His grandest country house, Clouds in Wiltshire (1881-86), was designed for Percy Wyndham MP and his gifted wife, Madeline, who was a member of the intellectual circle known as The Souls. Also notable is a group of smaller houses, mostly in Surrey, such as Coneyhurst at Ewhurst, 1884-86, and several remarkable and creative additions to existing houses such as Forthampton Court, Gloucestershire, 1889-92, and Great Tangley Manor, at Wonersh, 1885-57 and 1893-34.
In his additions to earlier houses, Webb always sought to do something distinctive and easily distinguishable from ‘old work' (this was a much-loved SPAB term of approval). Moreover, although he had strong affinities with and understanding of English Gothic and English Baroque styles, he sought to design architecture that would be essentially ‘astylar', subtly interweaving Classical and Gothic motifs, but without being a ‘revival' of any aspect of either.
In London, there still survives at 1, Palace Green, Kensington, 1868-70, the house Webb designed for his friends George Howard (a talented painter of the ‘Etruscan School') and his wife, Rosalind, 9th Earl and Countess of Carlisle. From near the beginning of his independent career (1861-63) is a group of apartments with shops beneath, at 91-101 Worship Street, north of Liverpool Street Station (currently needing tender loving care), and a notable office building for Ruskin's solicitor at 19, Lincoln's Inn Fields, 1869-71, just along from the Sir John Soane's Museum.
Webb retired in early 1901 and lived on in Sussex until 1915. Many younger architects regularly beat a path to his door at Caxtons, Worth, one of them W. R. Lethaby. By all of them, he was, quite simply, loved.
Country Life is unlike any other magazine: the only glossy weekly on the newsstand and the only magazine that has been guest-edited by HRH The King not once, but twice. It is a celebration of modern rural life and all its diverse joys and pleasures — that was first published in Queen Victoria's Diamond Jubilee year. Our eclectic mixture of witty and informative content — from the most up-to-date property news and commentary and a coveted glimpse inside some of the UK's best houses and gardens, to gardening, the arts and interior design, written by experts in their field — still cannot be found in print or online, anywhere else.

