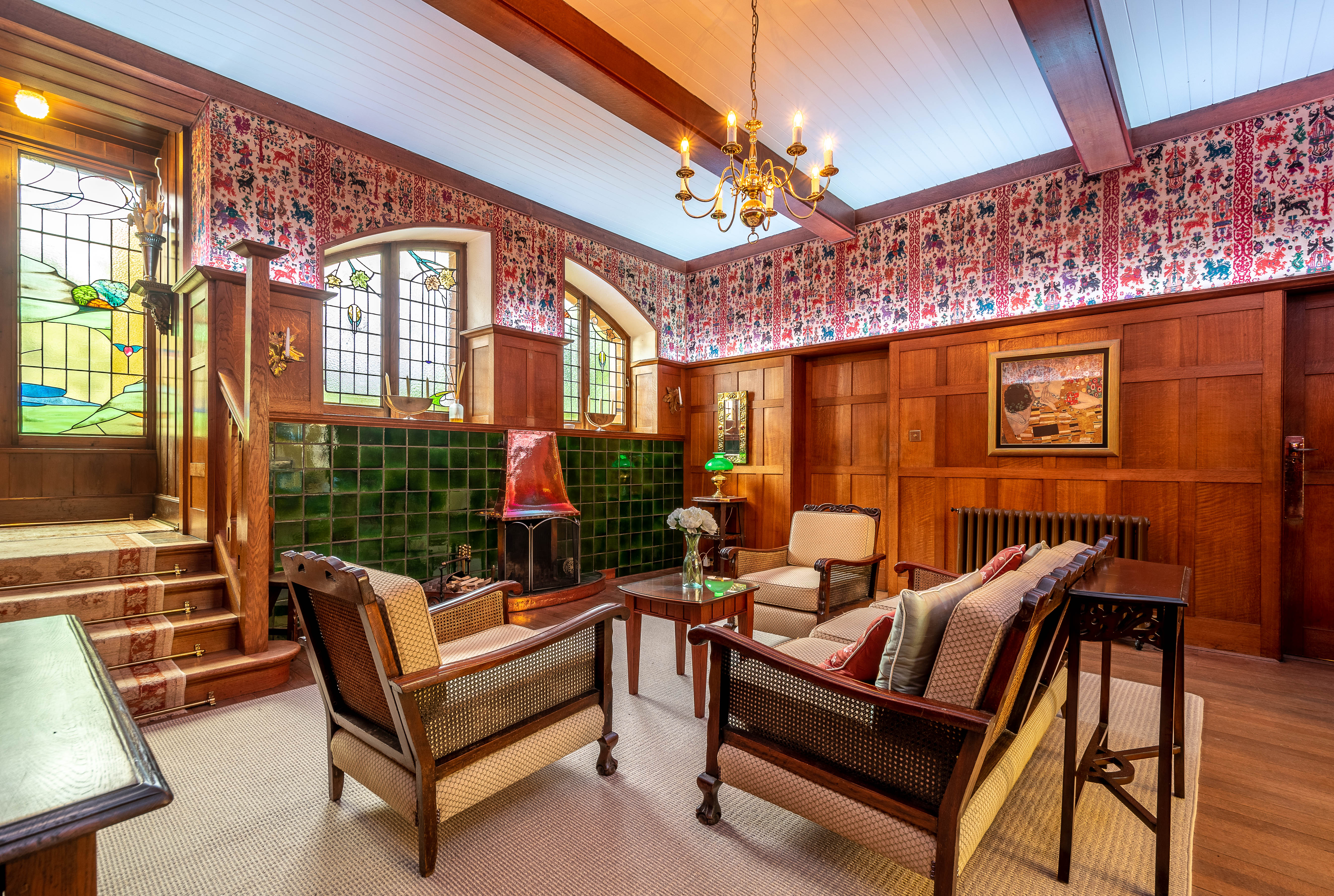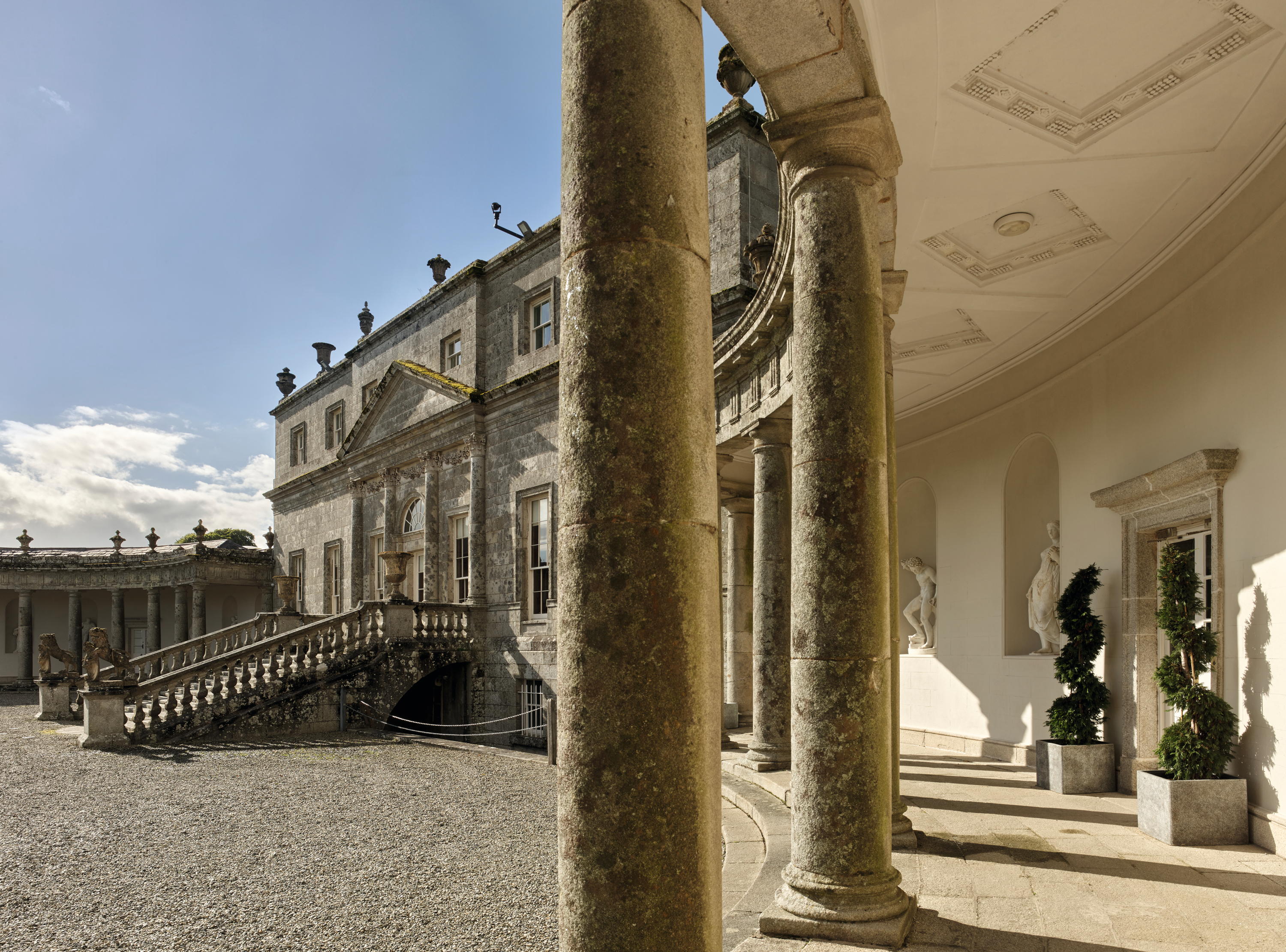Architecture
-
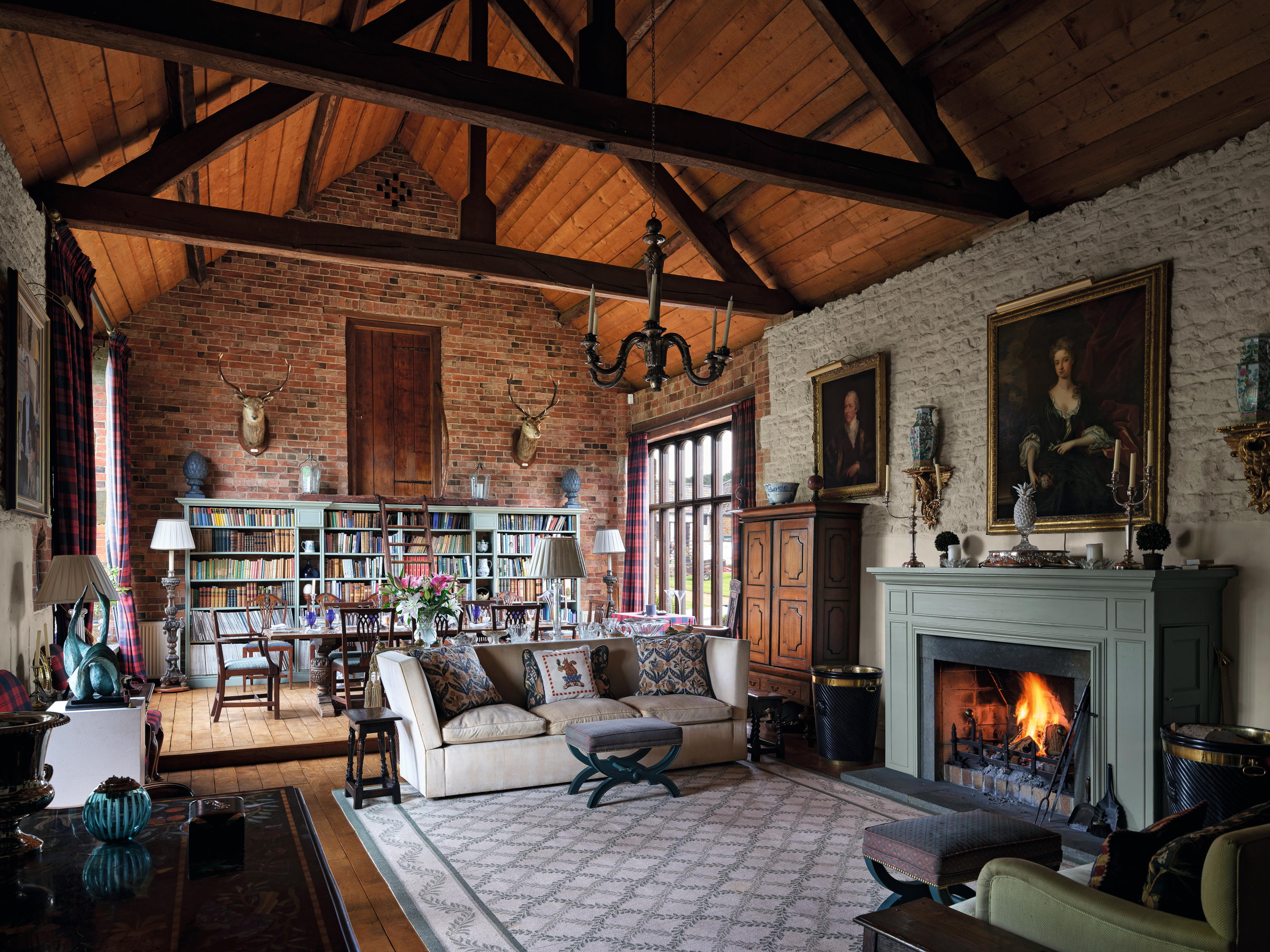
High Wardington House: A warm, characterful home that shows just what can be achieved with thought, invention and humour
At High Wardington House in Oxfordshire — the home of Mr and Mrs Norman Hudson — a pre-eminent country house adviser has created a home from a 300-year-old farmhouse and farmyard. Jeremy Musson explains; photography by Will Pryce for Country Life.
By Jeremy Musson Published
-
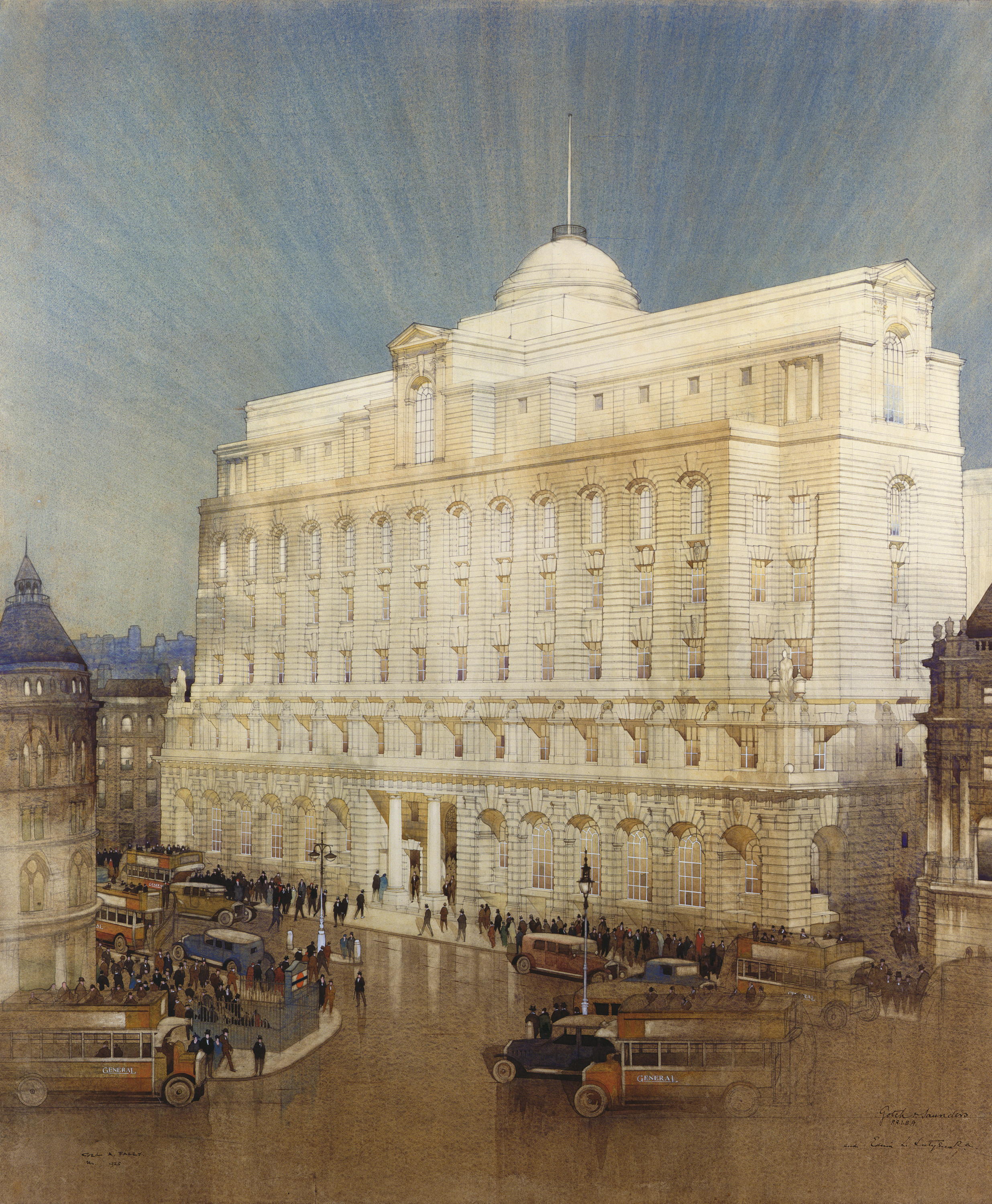
Sir Edwin Lutyens and the architecture of the biggest bank in the world
Sir Edwin Lutyens became the de facto architect of one of Britain's biggest financial institutions, Midland Bank — then the biggest bank in the world, and now part of the HSBC. Clive Aslet looks at how it came about through his connection with Reginald McKenna.
By Clive Aslet Published
-
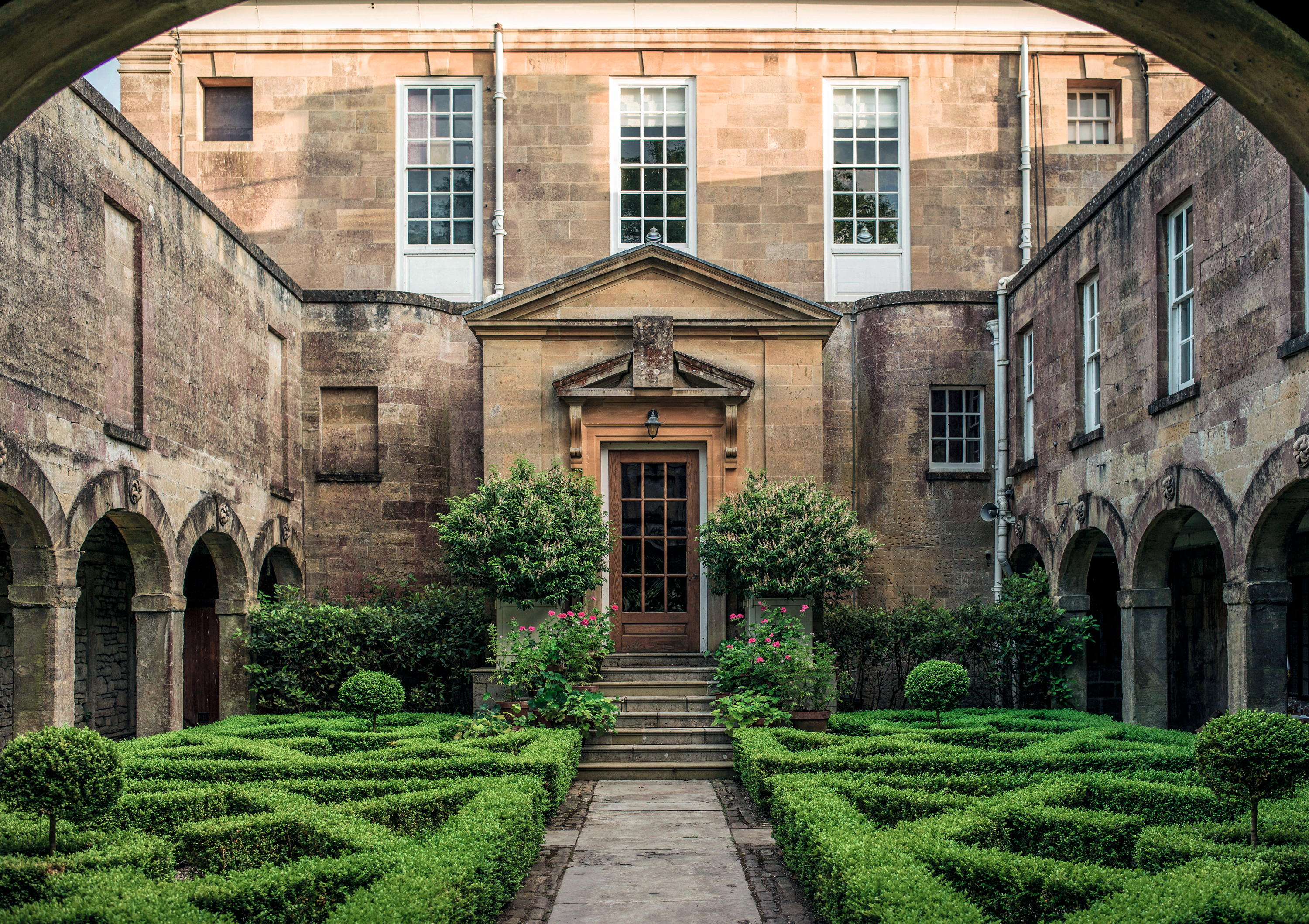
'There are architects and architects, but only one ARCHITECT': Sir Edwin Lutyens and the wartime Chancellor who helped launch his stellar career
Clive Aslet explores the relationship between Sir Edwin Lutyens and perhaps his most important private client, the politician and financier Reginald McKenna.
By Clive Aslet Published
-
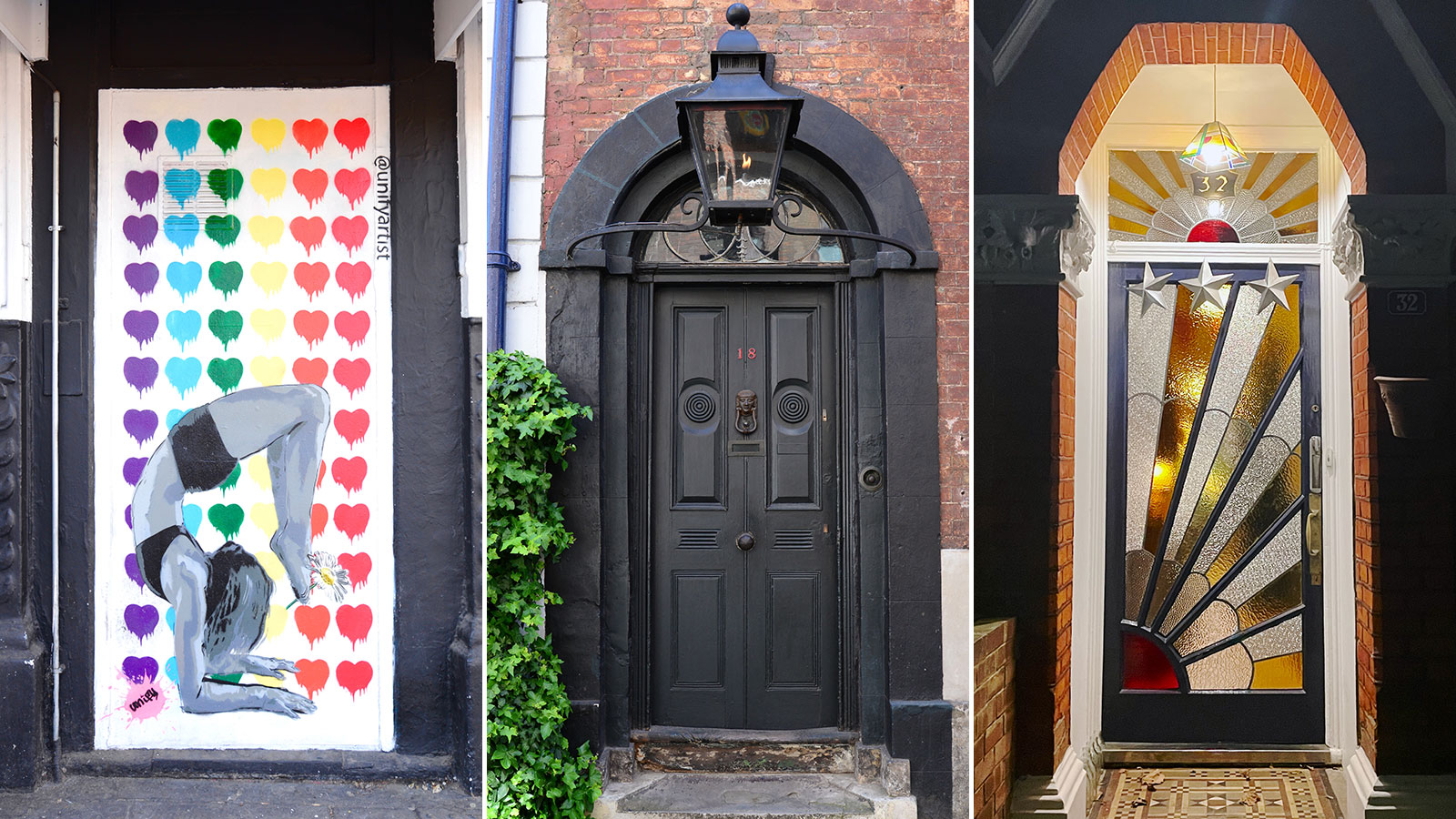
Cath Harries — The photographer on a 15-year quest to find the most incredible doors in London
By Toby Keel Published
-
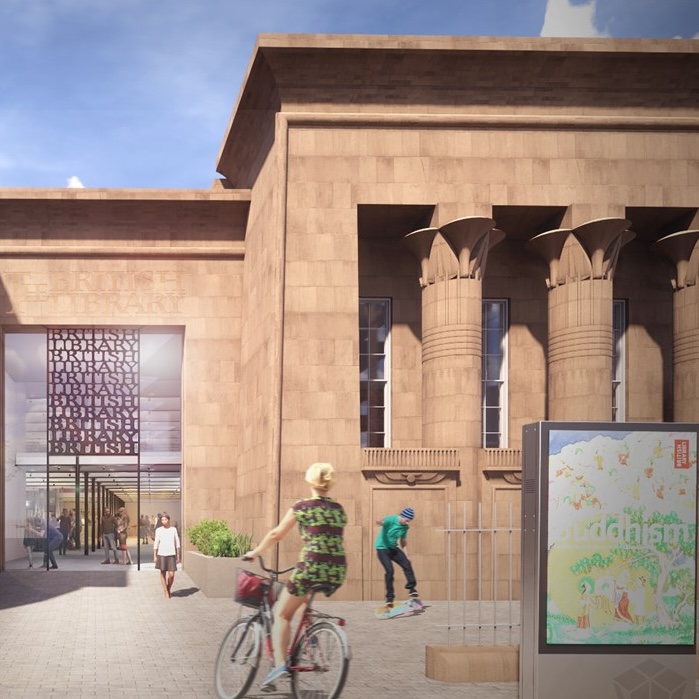
The extraordinary Egyptian-style Leeds landmark hoping to become a second British Library — and they used to let sheep graze on the roof
The project has been awarded £10million from the Government, but will cost £70million in total.
By Annunciata Elwes Published
-
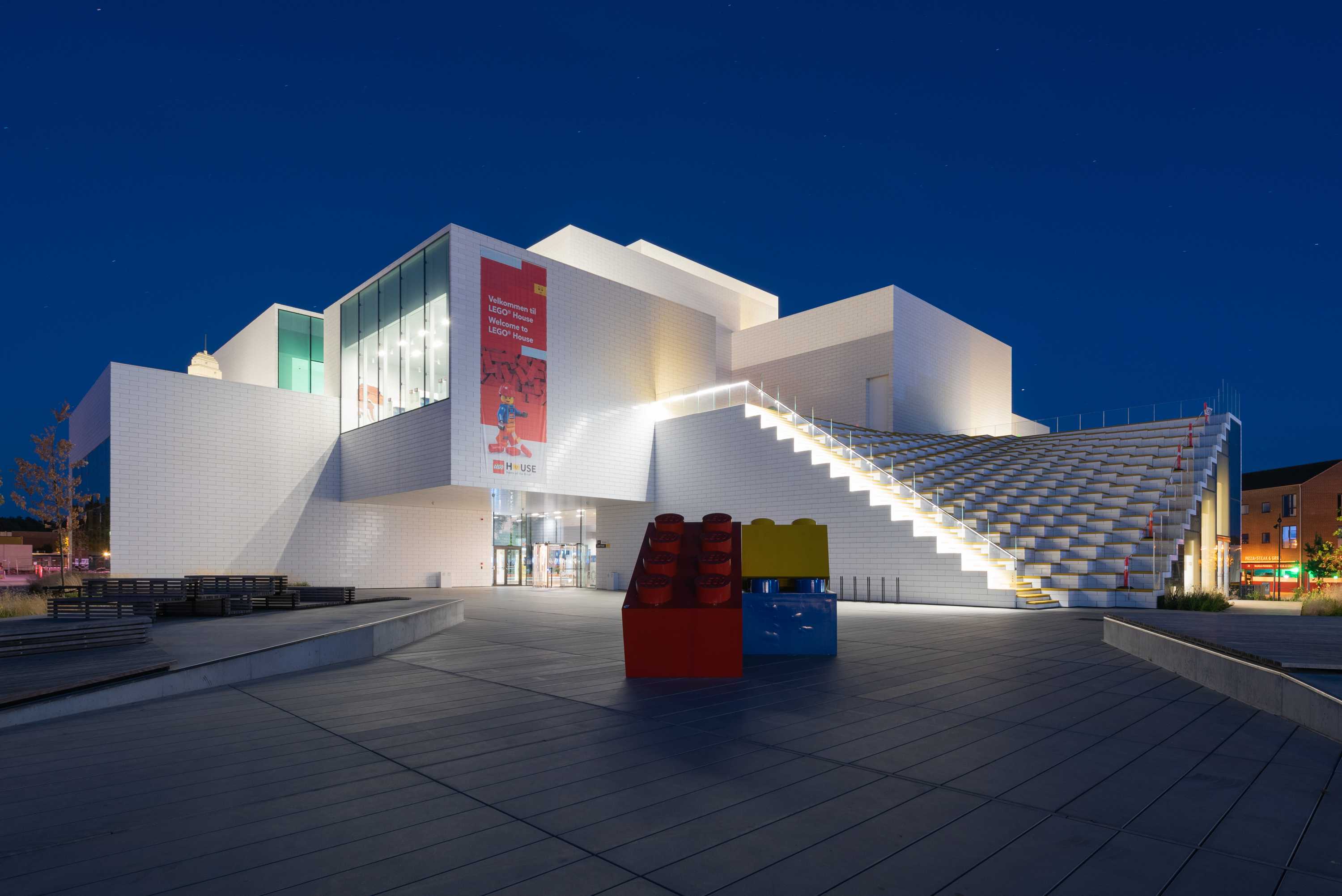
Art, architecture and plastic bricks at Lego House: 'It's as if the National Gallery set up easels and paints next to the masterpieces and invited you try your hand at creating a Van Gogh'
The rural Danish town where Lego was created is dominated by the iconic toy — and at Lego House, it has a fittingly joyful site of pilgrimage. Toby Keel paid a visit.
By Toby Keel Published
-
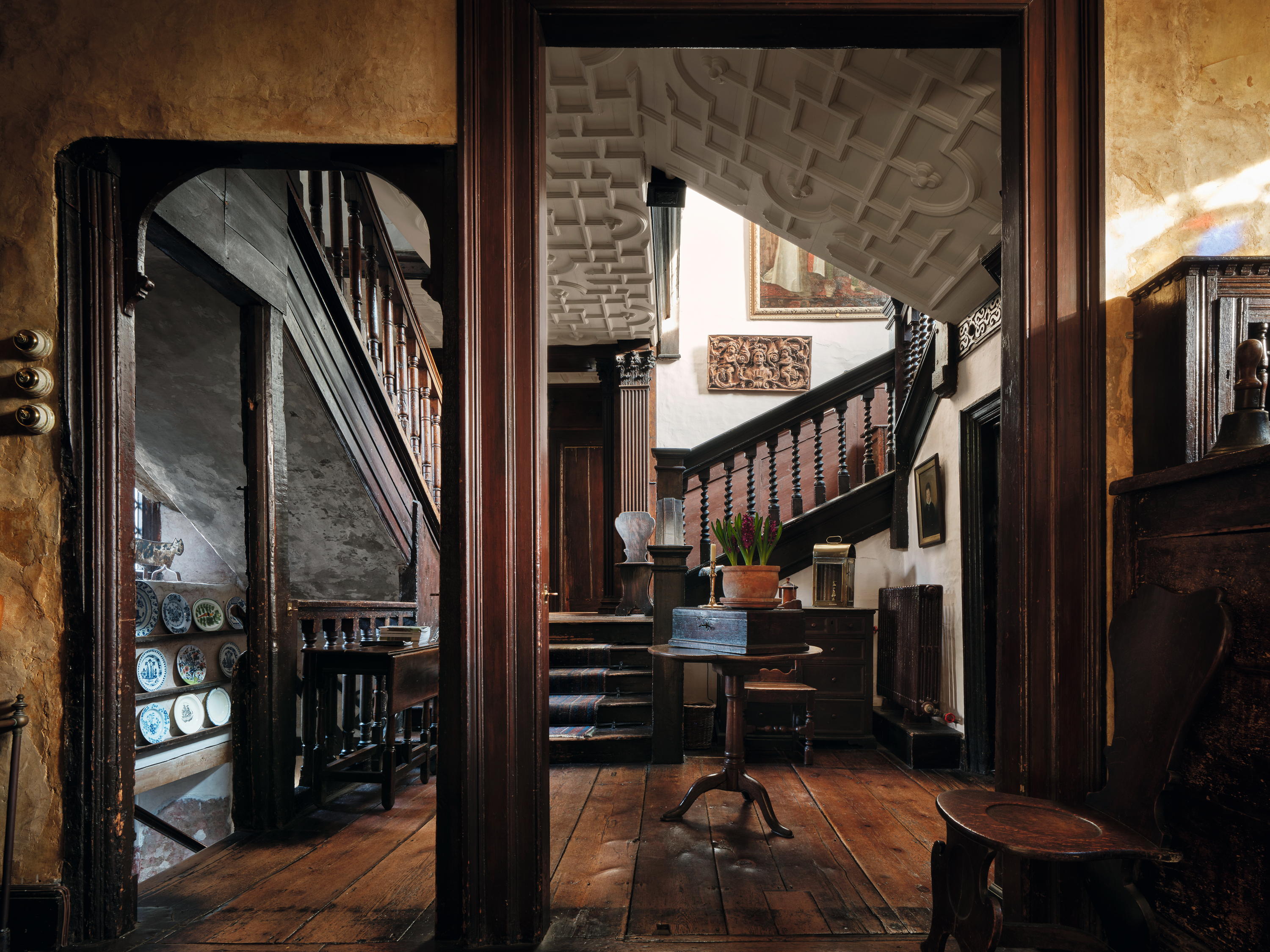
Restoration House: The house in the heart of historic Rochester that housed Charles II and inspired Charles Dickens
John Goodall looks at Restoration House in Rochester, Kent — home of Robert Tucker and Jonathan Wilmot — and tells the tale of its remarkable salvation.
By John Goodall Published
-
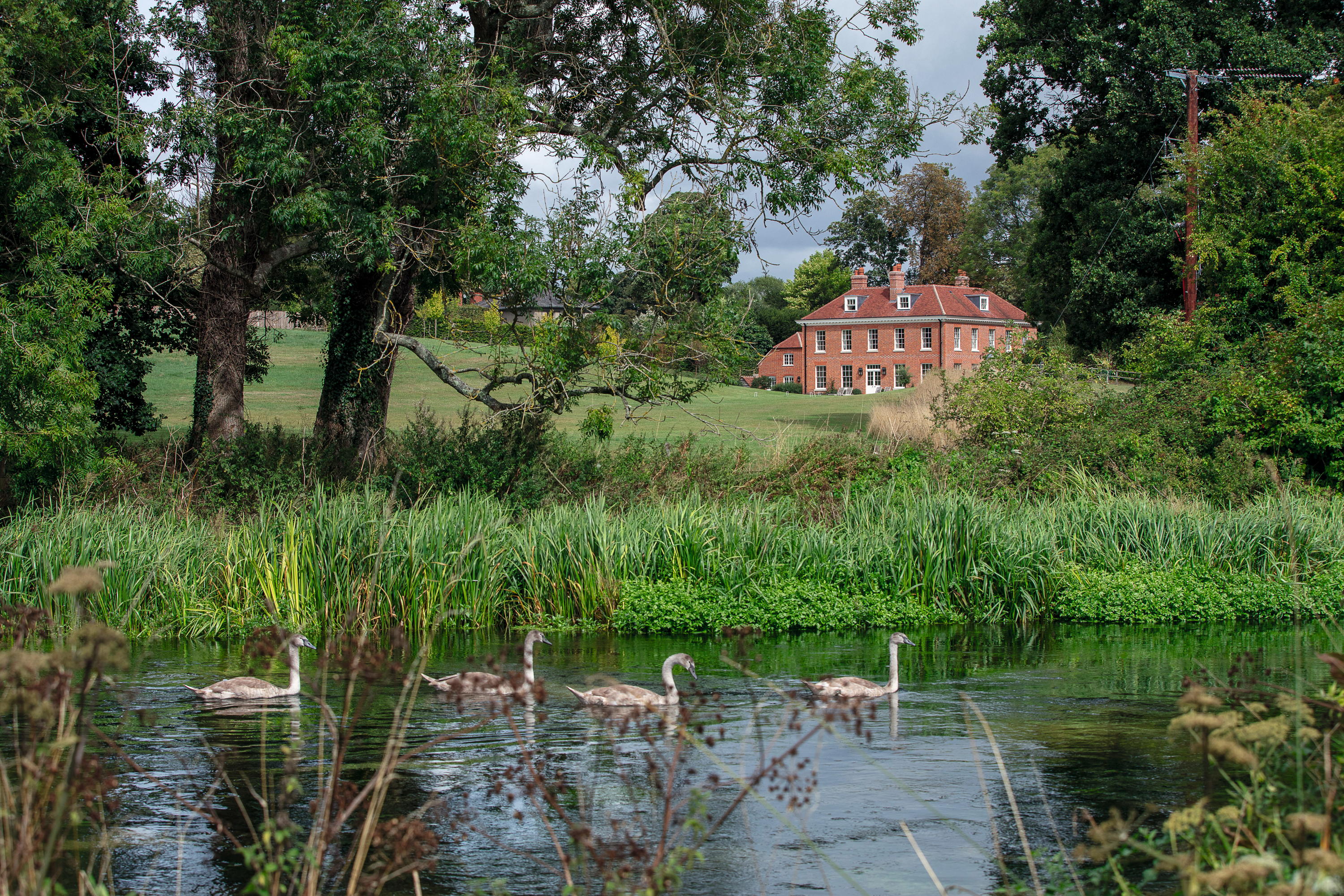
The best country house architects in Britain
Country Life's list of the finest country house architects in Britain — an indispensable guide if you're considering serious work on your home.
By Country Life Last updated
-
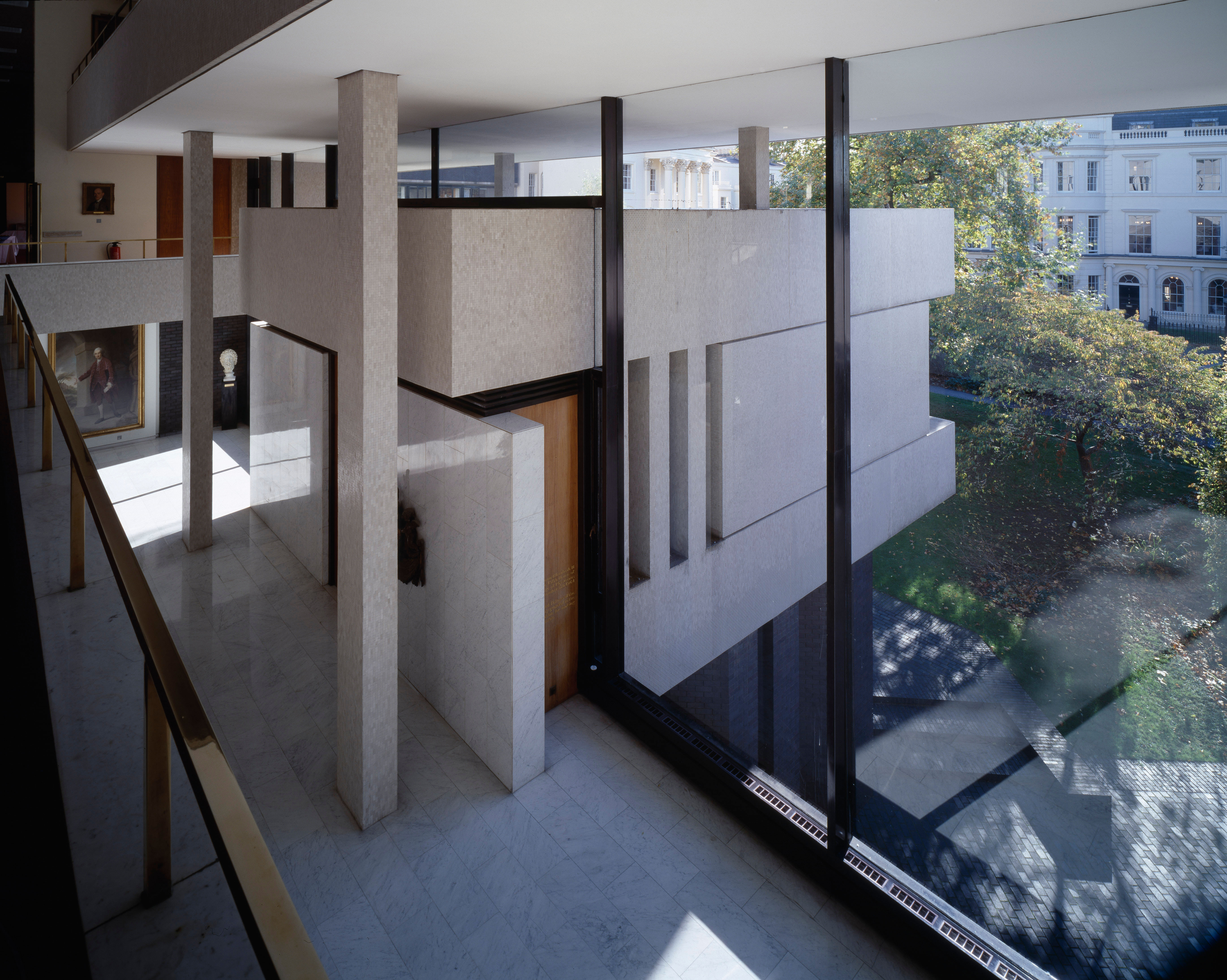
Brutalism and the Bauhaus in Britain
Adrien Brody won the Best Actor award for his turn in ‘The Brutalist’, playing the role of Lazslo Toth, one of the key movers in the architectural movement. Will Hosie takes a look at the legacy of Brutalism in Britain, looking at the best buildings both of Brutalism and the Bauhaus Movement which preceded it.
By Will Hosie Last updated
-
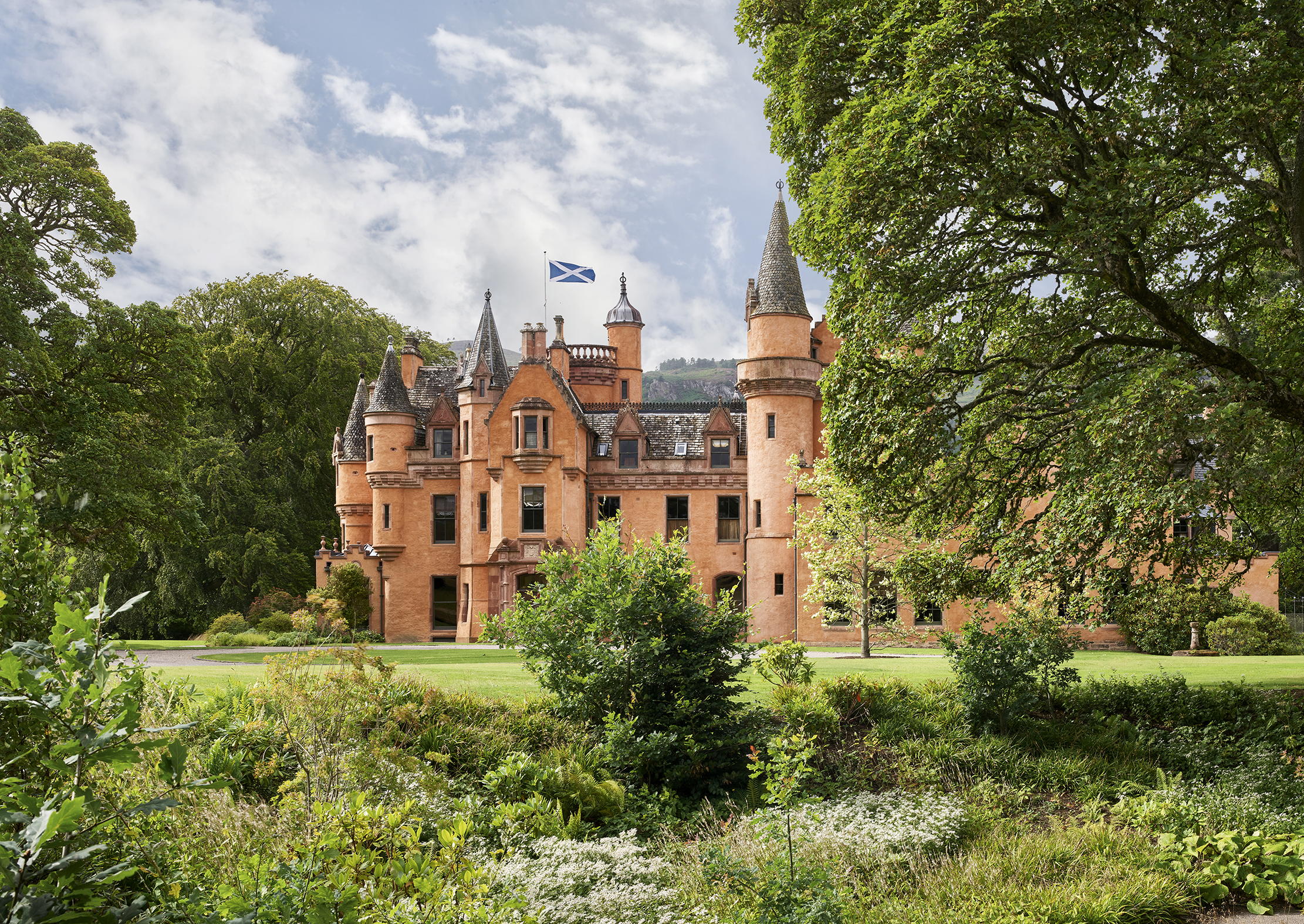
The ideal of the Scottish castle: Aldourie's joyful fantasy of turrets, invention and recreation
The process of stitching together the architectural fabric of the Aldourie estate in Inverness-shire has created an outstanding group of new and restored buildings. John Goodall explains more; photography by Paul Highnam for Country Life.
By John Goodall Published
-
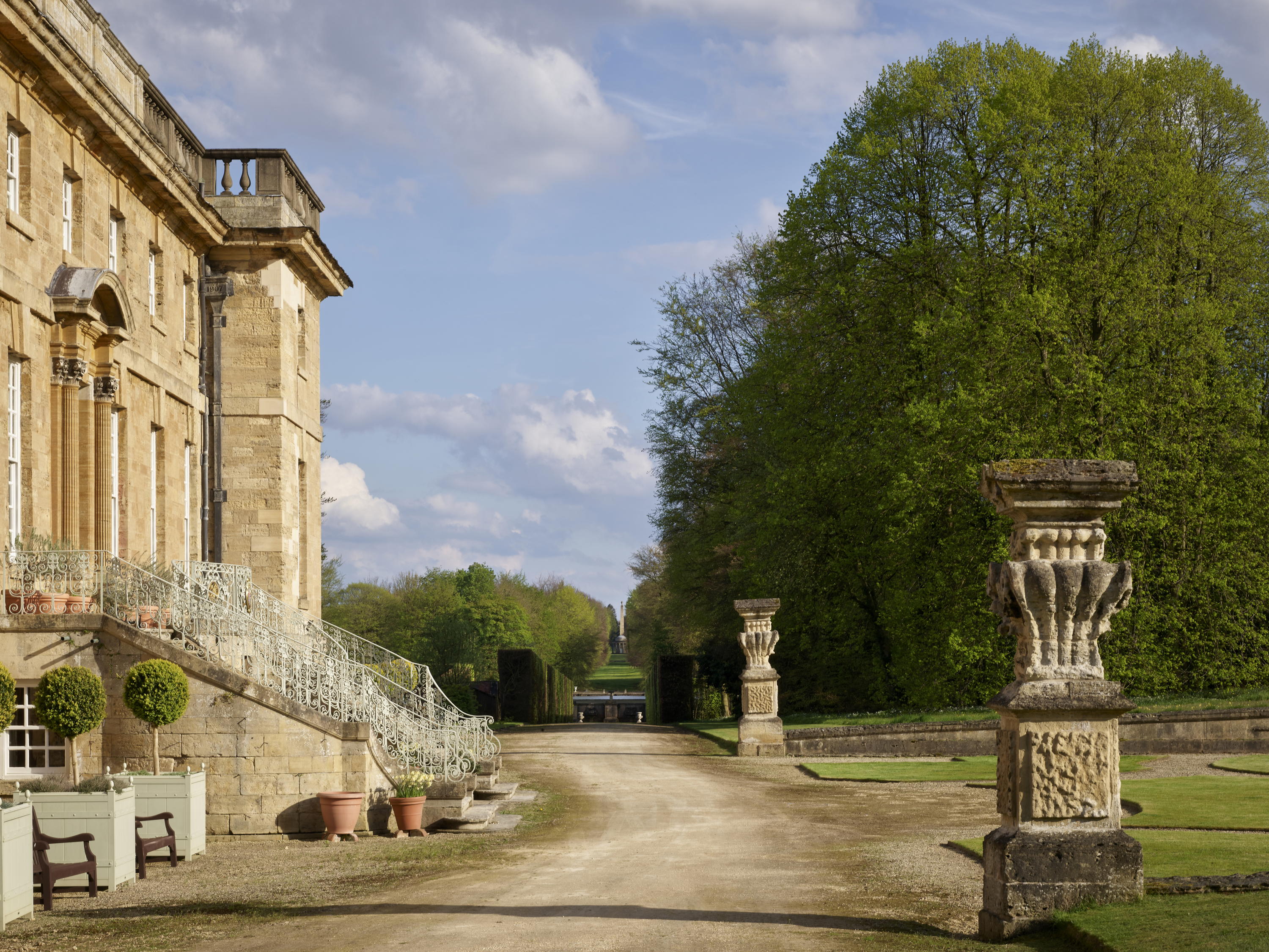
Nature and nurture in the gardens of Bramham Park
Tim Richardson looks at the innovative and superbly maintained 18th-century landscape garden of Bramham Park in West Yorkshire, home of Nick and Rachel Lane Fox. Photographs by Paul Highnam.
By Tim Richardson Published
-
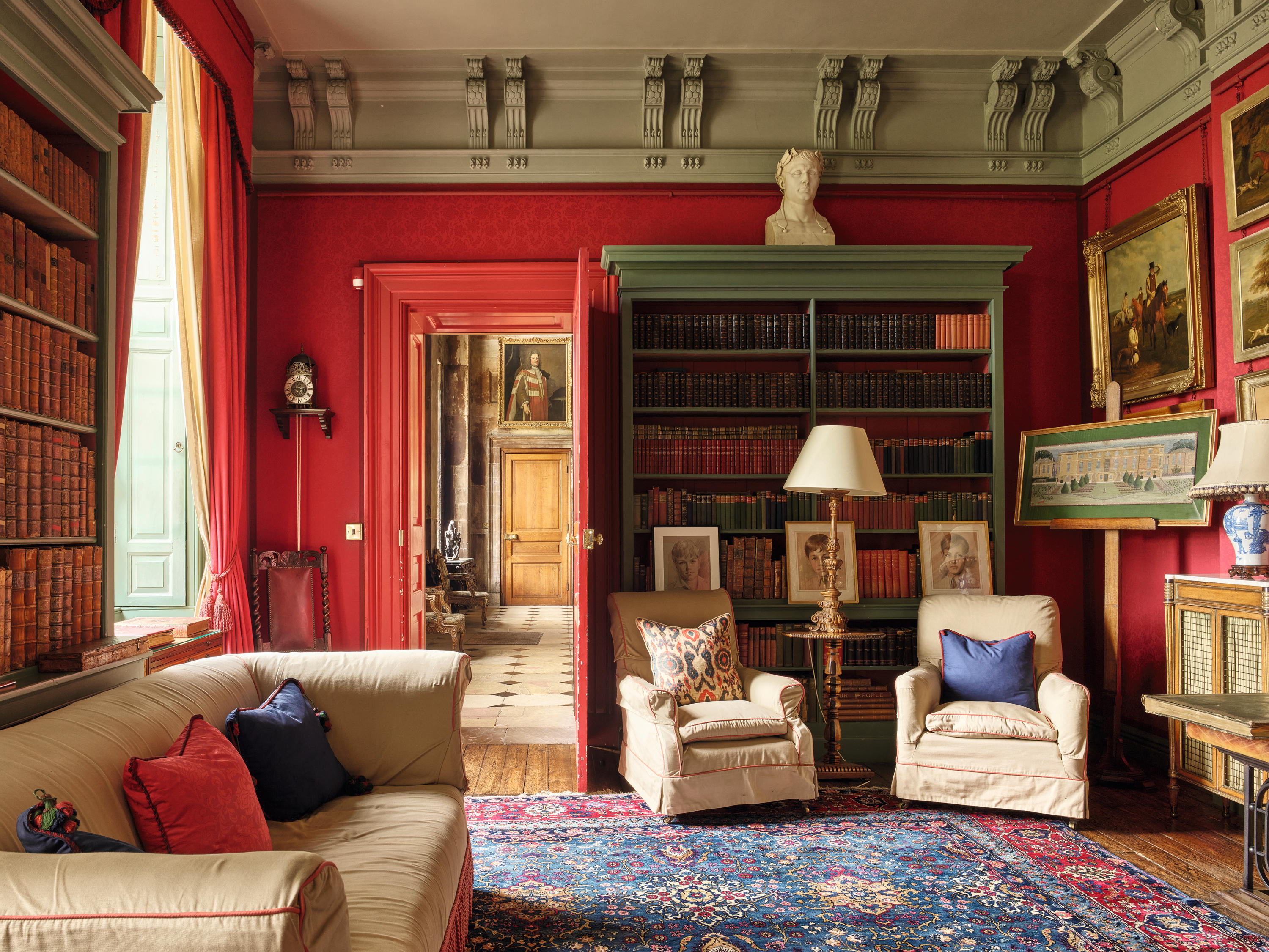
The fire that destroyed Bramham Park — and the astonishing revival that it sparked
In the second of three articles on Bramham Park, West Yorkshire — the home of Nick and Rachel Lane Fox — John Goodall tells the story of the destruction of this house by fire in 1828 and its astonishing revival that continues into the 21st century.
By John Goodall Published
-
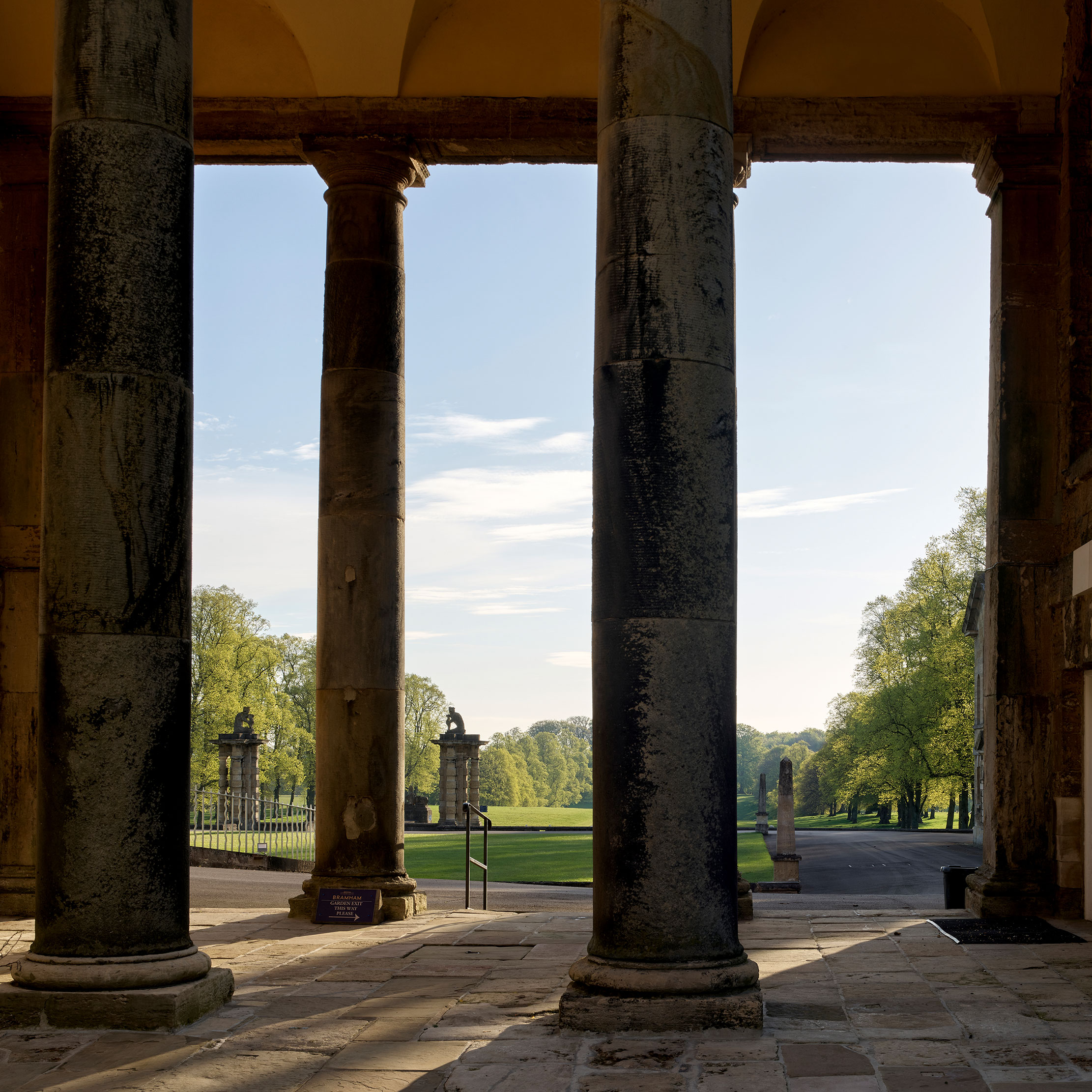
Bramham Park: A Palladian premonition
Bramham Park is one of the most original and idiosyncratic houses of early 18th-century Yorkshire. Richard Hewlings examines its history and origins, and offers a fresh analysis of its architecture. Photographs by Paul Highnam for Country Life.
By Richard Hewlings Published
-
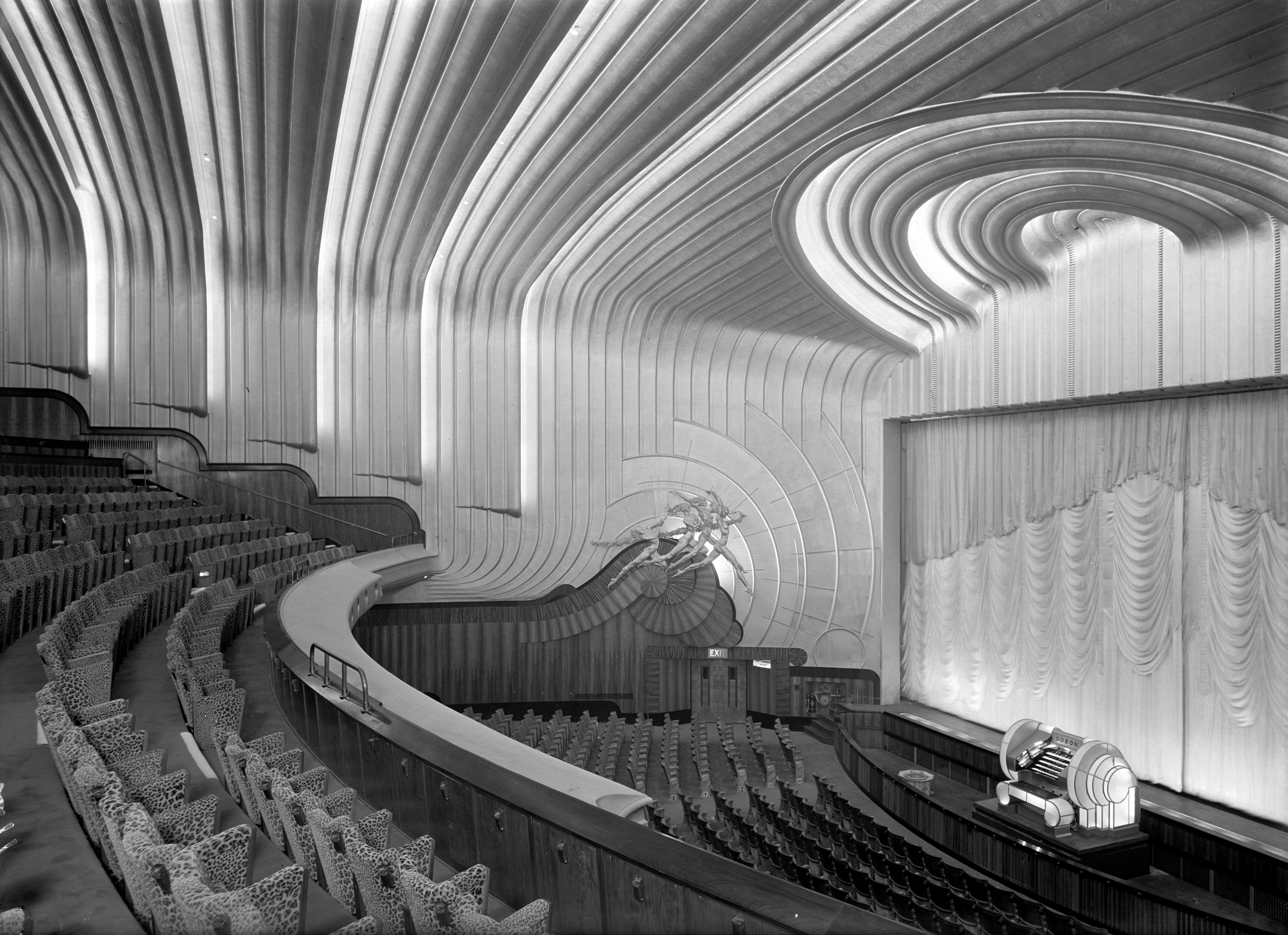
Seven of the UKs best Art Deco cinemas that help remind us of what we have (wrongly) long stopped expecting from public buildings
From the birthplace of modern cinema, to the home of the largest Wurlitzer theatre pipe organ in Europe, the UK’s remaining Art Deco cinemas are flourishing. Here are seven of the best.
By Amie Elizabeth White Published
-
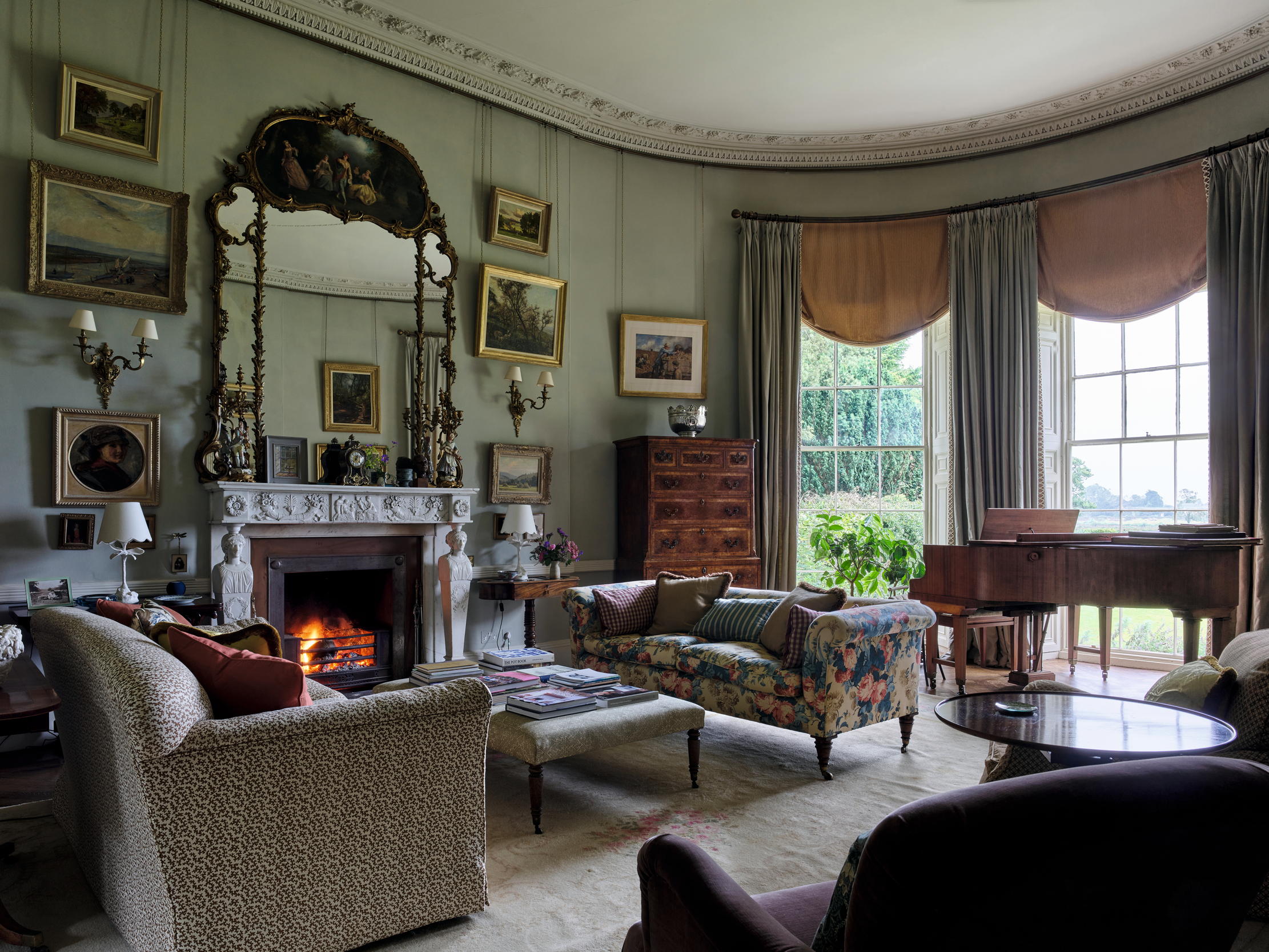
Brockfield Hall, the great Yorkshire house that's gone from Regency mansion to modern family home
Brockfield Hall in North Yorkshire is the family home of Charlie Wood and Hatta Byng, editor of House & Garden, who have transformed it since they came here in 2020, winning multiple awards in the process. John Martin Robinson reports on the restoration project that revived this compact Regency house as a modern family home. Photographs by Paul Highnam for Country Life.
By John Martin Robinson Published
-
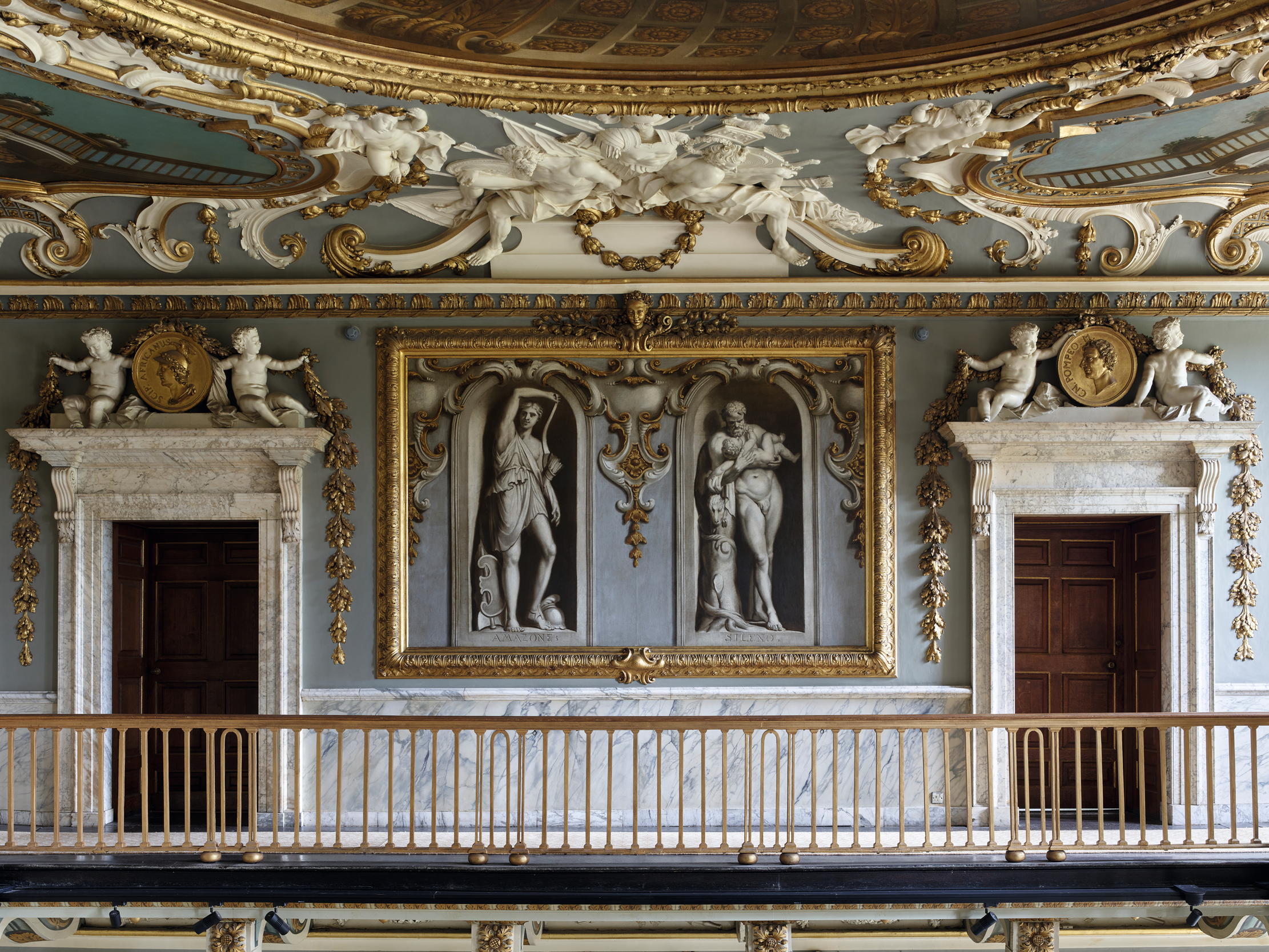
Moor Park: How one of Britain's great architectural treasures was saved by golf
In the second of two articles, William Aslet explains how the opulent interiors of Moor Park, Hertfordshire, were completed and the manner in which conversion into a golf club saved the building.
By William Aslet Published
-
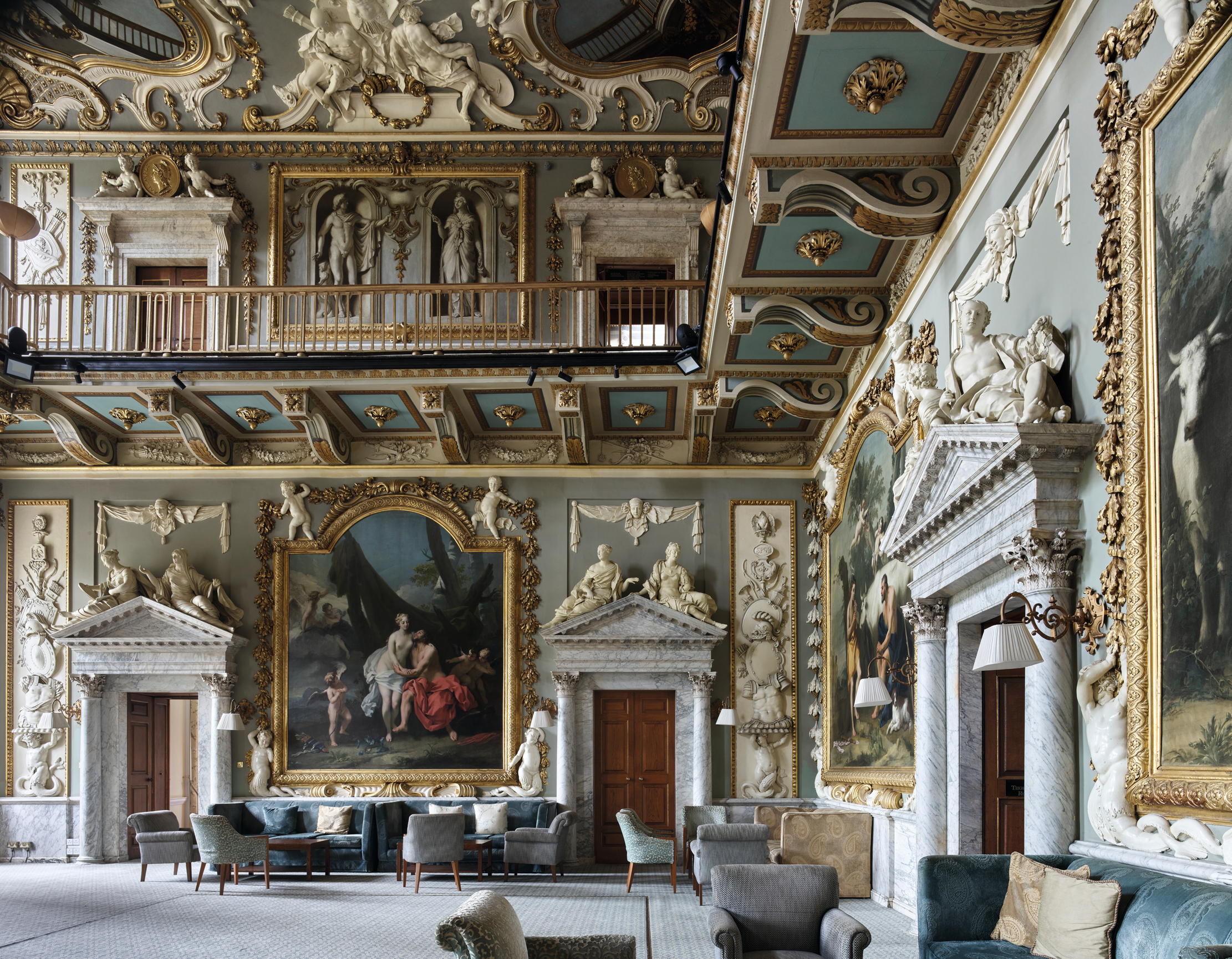
Moor Park: The suburban golf club with an outrageous Baroque masterpiece as a clubhouse
William Aslet looks at Moor Park, Hertfordshire, where the ambitious work of the painter and architect Sir James Thornhill recast a major 17th-century house as a Baroque masterpiece. Photographs by Paul Highnam for Country Life.
By William Aslet Published
