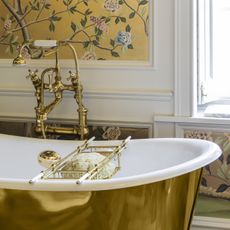The Queen’s House, Greenwich: A royal villa of global significance housing a world-class art collection
In preparation for its 400th anniversary last year, the Queen’s House underwent a major refurbishment and re-hang. Harry Mount looks at the history of this remarkable building and its recent renovation.
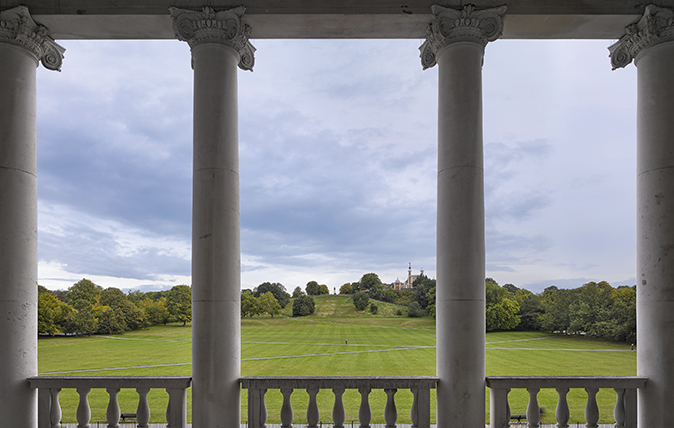

The Queen’s House in Greenwich occupies a crucial position in British architectural history. It is the earliest surviving, neo-Classical villa – a luxurious and coherently planned house set in private grounds – in the country, designed by Inigo Jones in 1616. Last year, on its 400th anniversary, it had a complete overhaul, with new wiring, heating and environmental controls.
In addition, every floor that could be lifted was raised and inspected. The roof structure above the King’s Presence Chamber was also examined and confirmed as part of Inigo Jones’s work.
As part of its refit, the Queen’s House also had a complete re-hang, so that there are now 450 artworks in place, where there were only 160 before. Among them are paintings by Rubens, Gentileschi and Canaletto, as well as numerous topographical views of Greenwich itself.
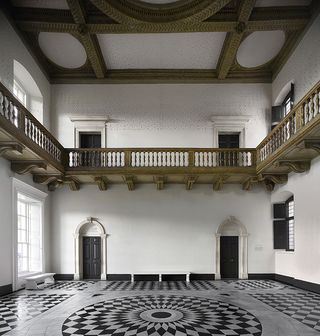
The royal history of Greenwich goes back to the early 15th century. In 1433, the Duke of Gloucester, Henry IV’s son, received a licence to impark 200 acres of land beside his ‘manor house and mansion of Estgrenewich… [and] to crenellate the same, and to build a tower of stone and mortar in the park’. The tower occupied the hill on which the Royal Observatory now stands and the enlarged residence is the site of the Royal Naval College on the riverbank beneath.
It was in the manor that the Duke initially assembled the library that became the heart of the Bodleian in Oxford (Country Life, April 5, 2017). That the residence formed a delightful and luxurious retreat with easy river access to the capital is suggested by the name it then acquired: ‘The Manor of Pleasance.’
In 1447, Margaret of Anjou took possession of the property and enlarged it, establishing an association between Greenwich and England’s queens that would outlast the Middle Ages. From 1500, Henry VII rebuilt the Pleasance as Greenwich Palace with a new riverside brick frontage incorporating a massive keep-like tower. Again, his queen was directly involved in the work and is credited with having ‘devised’ the design.
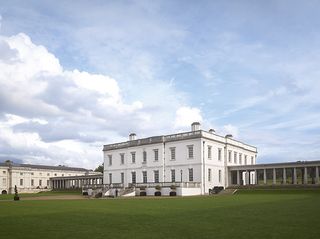
Henry VIII was born here (1491) and further developed the palace: each of his six queens held court at Greenwich (and one mistress, who lived in the park tower) and it was the birthplace of both Mary I and Elizabeth I.
Sign up for the Country Life Newsletter
Exquisite houses, the beauty of Nature, and how to get the most from your life, straight to your inbox.
Over the course of the 16th century, the palace and its setting grew steadily more elaborate, the latter accommodating a friary (finally suppressed by Elizabeth I), a tiltyard, bowling alley, ‘tennis play’, gardens, fountains and banqueting house. Crucially, these formally contrived amenities were separated from the royal park by a road between Woolwich in the east and Deptford in the west. Spanning this was a Tudor gatehouse.
This both controlled access along the road and created a private connection between the gardens and the park. It was not a large building, as early views of the site show, but it was an important one. Elizabeth I, for example, used its upper chamber as a viewing platform for events in the park, such as a militia review in 1559.
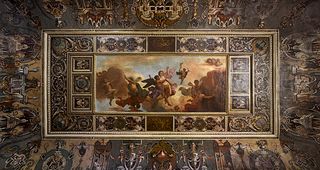
Anne of Denmark, wife of James I, chose to create the Queen’s House on the site of this gatehouse, transforming what was evidently a useful royal belvedere into something much larger and more splendid. She might have closed the road, but, by the 17th century, it was a main artery connecting two royal shipyards along what was effectively the riverside outer defence of London. Added to this, it may be significant that England had a peculiar tradition of palaces accommodated to roads, notably Whitehall.
According to accounts, the old gatehouse was cleared away and the foundations laid in about 1616. In June 1617, a correspondent wrote to Sir Dudley Carleton, the diplomat and Secretary of State, saying: ‘The Queen is building somewhat at Greenwich wch must be finished this sommer, yt is saide to be some curious devise of Inigo Jones, and will cost above 4,000 li.’ Inigo Jones (Country Life, January 7, 2009) had been appointed Surveyor General of the King’s Works in 1615 and had travelled in Italy with the Earl of Arundel.
From this experience, he developed an idiomatic neo-Classical style. His own – heavily annotated – copy of Palladio’s I Quattro Libri Dell’Architettura survives today, miraculously, in the library of Worcester College, Oxford.
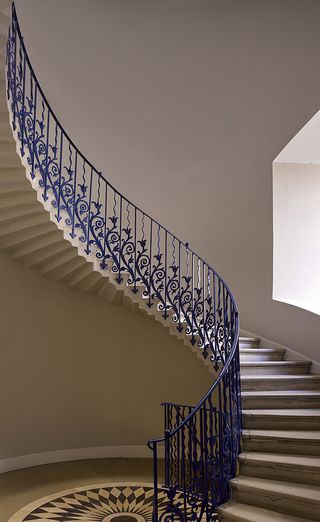
In 1615–16, Jones had also been working at James I’s palace at Newmarket, but it is the Queen’s House that survives best as the first expression of his revolutionary architectural ideas. His other great building in the capital, the Banqueting House at Whitehall, wouldn’t be started until 1619.
To accommodate the road, the house had an extraordinary ground plan of two rectangles connected by a bridge. The plan resembles that at Poggio a Caiano by the older Giuliano da Sangallo and another, referred to by Jones in his notes, by Scamozzi for Villa Molin, which also inspired the south elevation of the Queen’s House. In 1661 (after Jones’s death in 1652), two further bridges were added either side of the central bridge, roughly filling in the square design.
It is still possible to walk along the roadway through the middle of the building and appreciate this peculiarity of design.
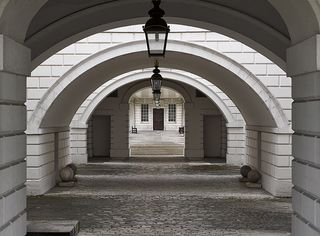
In 1619, Queen Anne died and work on the house stopped for a decade. By the time Jones resumed work in the late 1620s, a new queen, Henrietta Maria, the French wife of Charles I, was chatelaine of the Queen’s House. The two principal elevations, to north and south, derive from this second period of building.
These respectively faced the palace and the park. The house was structurally completed, according to a commemorative tablet, in 1635. In its original form, John Summerson has suggested that ‘as in the Banqueting House at Whitehall, Jones originally designed a pediment at least on the south (loggia) side’.
If so, the revised design dispensed with the pediment. Instead, there is a remarkably controlled experiment in neo-Classicism: an uncompromisingly rectilinear and regular building. There are no orders on the north side; on the south side, they appear only in the loggia. Otherwise, Jones relies on Classical proportions, balustrading and rustication alone to produce his subtle play in relief and silhouette.
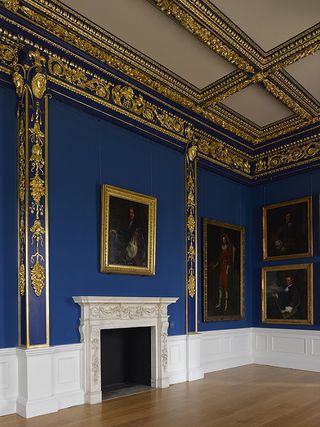
Yet, as Summerson writes: ‘The proportions are un-Italian; the columns in the loggia are more widely spaced than in Scamozzi and the whole effect of the building is long and low – there is no gravitation to the centre. Here again, we find Jones’s native inclinations profoundly modifying a design which, in plan and detail, adheres closely to authority.’
If the building is Anglo-Classical on the outside, on the inside, it is more conventionally Palladian, with the two halves of the house divided into the squares and rectangles that Palladio so favoured.
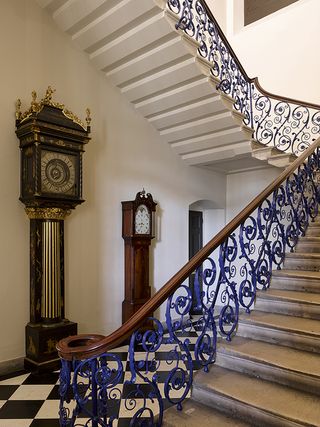
The heart of the house is the Great Hall, a 40ft cube (not quite a perfect cube, thanks to construction adjustments) in the north half, facing towards the palace and the city beyond doubtless functioning as a garden pavilion. Internally, it was divided by a cantilevered gallery that preserves its scheme of white-and-gold paint – France’s colours – executed for Henrietta Maria. To an English audience familiar with great halls, this space must have come as a revelation.
The black-and-white marble floor was laid by Gabriel Stacey in 1636–7, working under Nicholas Stone, Charles I’s master mason. It echoes the design of the flat ceiling, with compartments defined by deep beams, another Italian innovation. Orazio Gentileschi’s ‘Allegory of Peace and the Arts under the English Crown’—a nine-painting cycle—originally filled the ceiling panels.
It was removed in 1708, when Queen Anne gave it to the Duchess of Marlborough for Marlborough House. A copy, installed in 1989, still exists, now covered with a removable surface and a temporary installation by Turner Prize-winner Richard Wright. This has gold-leaf, floral motifs on a white background, darting all around Jones’s deep-corniced woodwork.
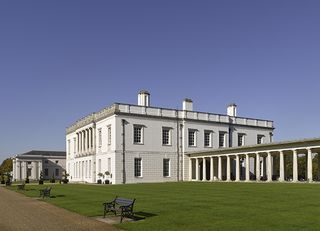
Mr Wright’s floral motifs were inspired by the Tulip Stairs that lead off the Great Hall. This was the earliest centrally unsupported spiral staircase in England, inspired by Palladio. The flowers in its iron balustrade are probably not, in fact, tulips, but more likely lilies, the royal flower of France, again in honour of Henrietta Maria.
The other principal rooms in the house are the Cabinet Room, the Queen’s Cabinet and the Queen’s Bedchamber. The ceiling of the Bedchamber (from 1670, the Queen’s Presence Chamber) was originally decorated in about 1640 with a Daedalus and Icarus by Giulio Romano, replaced at an unknown date by Aurora dispersing the shades of Night.
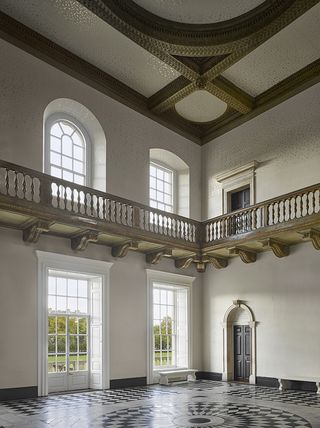
During the Civil War, in 1643, Henrietta Maria fled to France and, in 1649 – following Charles I’s execution – the contents of the house were sold off with most of the royal collection. Following the Restoration in 1660, however, Charles II determined to reinvigorate the palace. He cleared the Tudor buildings, which were in disrepair, and embarked on a vast new palace of his own. John Webb planned a huge courtyard open to the Thames, but only finished one (west) wing in 1669 before the scheme was aborted due to a shortage of cash.
The stop-start nature of works at Greenwich continued in 1694, when Sir Christopher Wren came up with a new scheme for the Royal Hospital for Seamen, commissioned by William and Mary. No longer a royal palace, this was the naval mirror to Wren’s Royal Hospital at Chelsea for retired soldiers.
It was Wren who laid out Greenwich much as it looks today, with a series of narrowing courtyards, topped with distinctive domes over a flanking hall and chapel. He was responsible, with Hawksmoor, for most of the new hospital.
The most striking thing about the plan is the way it accommodated the Queen’s House as its centrepiece. Where the house’s river views had been blocked by the old Greenwich Palace and, in John Webb’s scheme, now it formed the focus for the whole, determining the central axis of the plan. Such deference to this relatively small and compact building speaks of the esteem in which Jones was by now held as the father of English Palladianism. His buildings are pictured in Vitruvius Britannicus (1715) and, as you wander round Greenwich, you can see how Wren injected touches into the entrance arches and the pediment designs that pay homage to Palladio and Jones.
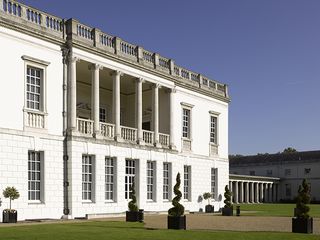
As Greenwich became the Royal Hospital, the Queen’s House went through several incarnations. In the 1670s and 1680s, the van de Veldes, who introduced marine painting to Britain, worked there. In 1675–6, John Flamsteed, the first Astronomer Royal, lived in the house and observed the stars from its roof while his Observatory was being built on the hill.
From 1690, the Ranger of Greenwich Park lived there and then, between 1806 and 1933, it became a school for the children of naval seamen, with (until 1841) girls training for domestic service and the boys for navy careers. In the 1930s, the house was opened to the public and restored, as part of the new National Maritime Museum (NMM), set up in 1934. Today, the Queen’s House is run by both the DCMS and the NMM, with Historic England as an advisory intermediary.
In 2012, the NMM and Queen’s House were incorporated into the new brand of Royal Museums Greenwich, which brought the royal connection back to the fore. ‘We’ve restored the royal colours in the presence chambers, blue and red,’ says Christine Riding, Head of Arts and Curator of the Queen’s House. ‘The presence chambers are now distinct from the rest of the house. The idea is that people will walk through the house, through royal history as well as through naval and maritime history.’
Fireplaces and windows have also been opened up to take full advantage of the spectacular views – one of the main reasons the house was built where it was. All in all, the Queen’s House has been restored to a royal villa of global significance, housing a world-class art collection.

Running a tight ship: 14 facts about the HMY Britannia
For The Queen, the tourist attraction Britannia was once a home away from home. Here are 14 facts about this
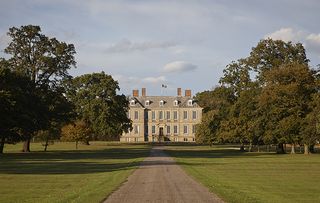
Stanford Hall, Leicestershire: A vibrant estate playing an active role in the world around it
An ambitious round of restoration work is reviving an estate and country house after a challenging 20th century. John Goodall
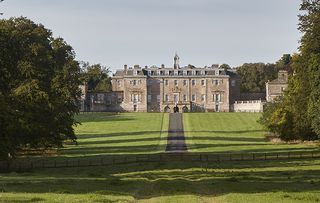
Marchmont: Scotland’s most ambitious Palladian house
An outstanding restoration project has transformed Marchmont. In the first of two articles, Roger White identifies the architect of this
Bringing the quintessential English rural idle to life via interiors, food and drink, property and more Country Life’s travel content offers a window into the stunning scenery, imposing stately homes and quaint villages which make the UK’s countryside some of the most visited in the world.
-
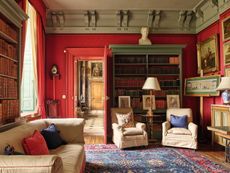 The fire that destroyed Bramham Park — and the astonishing revival that it sparked
The fire that destroyed Bramham Park — and the astonishing revival that it sparkedIn the second of three articles on Bramham Park, West Yorkshire — the home of Nick and Rachel Lane Fox — John Goodall tells the story of the destruction of this house by fire in 1828 and its astonishing revival that continues into the 21st century.
By John Goodall Published
-
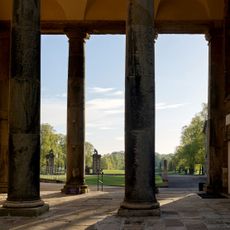 Bramham Park: A Palladian premonition
Bramham Park: A Palladian premonitionBramham Park is one of the most original and idiosyncratic houses of early 18th-century Yorkshire. Richard Hewlings examines its history and origins, and offers a fresh analysis of its architecture. Photographs by Paul Highnam for Country Life.
By Richard Hewlings Published
-
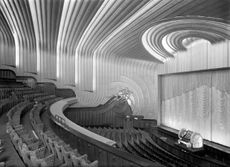 Seven of the UKs best Art Deco cinemas that help remind us of what we have (wrongly) long stopped expecting from public buildings
Seven of the UKs best Art Deco cinemas that help remind us of what we have (wrongly) long stopped expecting from public buildingsFrom the birthplace of modern cinema, to the home of the largest Wurlitzer theatre pipe organ in Europe, the UK’s remaining Art Deco cinemas are flourishing. Here are seven of the best.
By Amie Elizabeth White Published
-
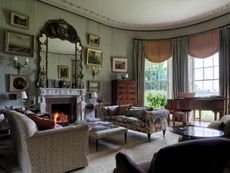 Brockfield Hall, the great Yorkshire house that's gone from Regency mansion to modern family home
Brockfield Hall, the great Yorkshire house that's gone from Regency mansion to modern family homeBrockfield Hall in North Yorkshire is the family home of Charlie Wood and Hatta Byng, editor of House & Garden, who have transformed it since they came here in 2020, winning multiple awards in the process. John Martin Robinson reports on the restoration project that revived this compact Regency house as a modern family home. Photographs by Paul Highnam for Country Life.
By John Martin Robinson Published
-
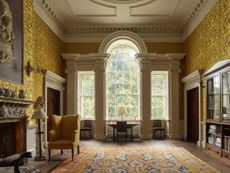 Country Life's top 10 architecture stories of 2024, from the palace that's 'the stuff of dreams' to a Palladian masterpiece you can rent by the weekend
Country Life's top 10 architecture stories of 2024, from the palace that's 'the stuff of dreams' to a Palladian masterpiece you can rent by the weekendWe take a look back at our most popular architecture articles of the last 12 months.
By Toby Keel Published
-
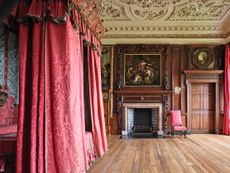 Holyrood: Inside The King's official residence in Scotland, from throne room to the bed chamber of Mary, Queen of Scots
Holyrood: Inside The King's official residence in Scotland, from throne room to the bed chamber of Mary, Queen of ScotsHolyrood — or, to give it its full title, The Palace of Holyroodhouse — is the official residence in Scotland of His Majesty King Charles III. To coincide with the publication of a new history of the palace, John Goodall offers an overview of the creation, abandonment and rebirth of this working royal residence over the past 900 years. Photographs by Paul Highnam for Country Life.
By John Goodall Published
-
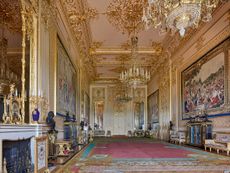 From Windsor Castle and the Reform Club to the house where Ghosts is filmed: Country Life's best architecture stories of 2023
From Windsor Castle and the Reform Club to the house where Ghosts is filmed: Country Life's best architecture stories of 2023We take a look back at a wonderful year of architecture articles in Country Life, including an astonishing look inside Windsor Castle with pictures taken just days before the death of the late Queen Elizabeth II.
By Toby Keel Published
-
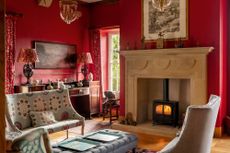 Hellifield Peel Tower: The miraculous revival of a medieval tower in Yorkshire
Hellifield Peel Tower: The miraculous revival of a medieval tower in YorkshireHellifield Peel Tower in North Yorkshire was not so long ago a decaying shell. Now, this medieval peel tower has undergone a near miraculous restoration and revival as a family home. Jeremy Musson reports. Photographs by Christopher John for Country Life.
By Jeremy Musson Published

